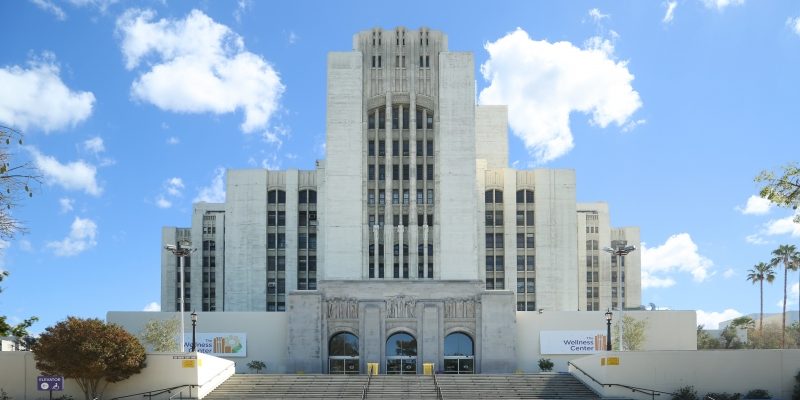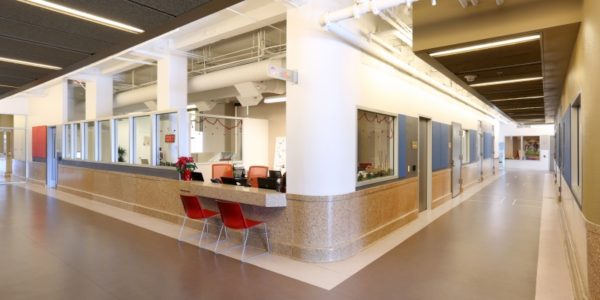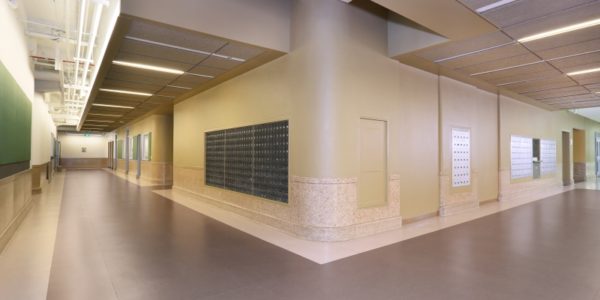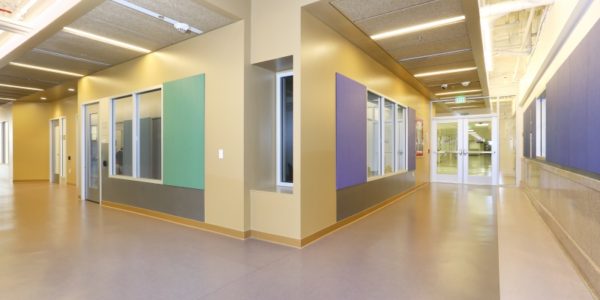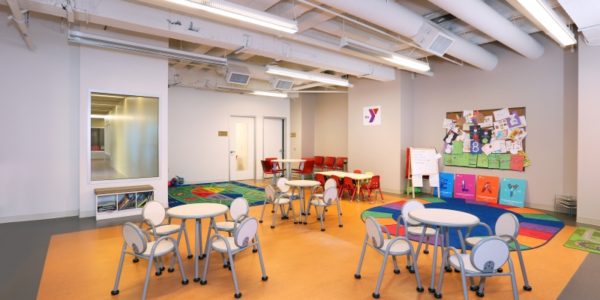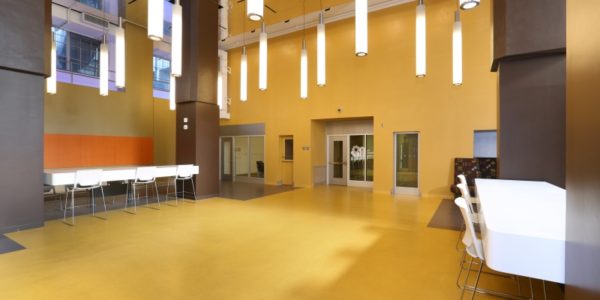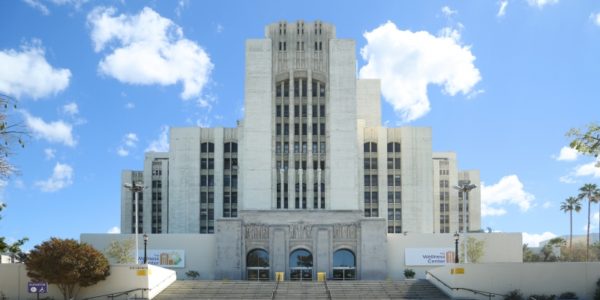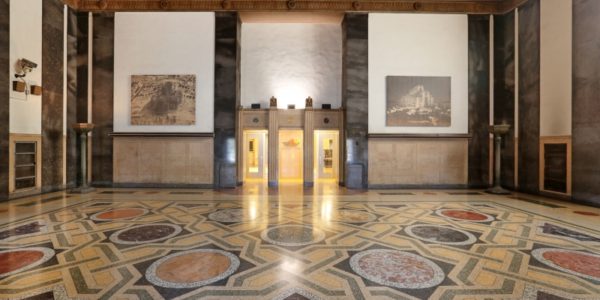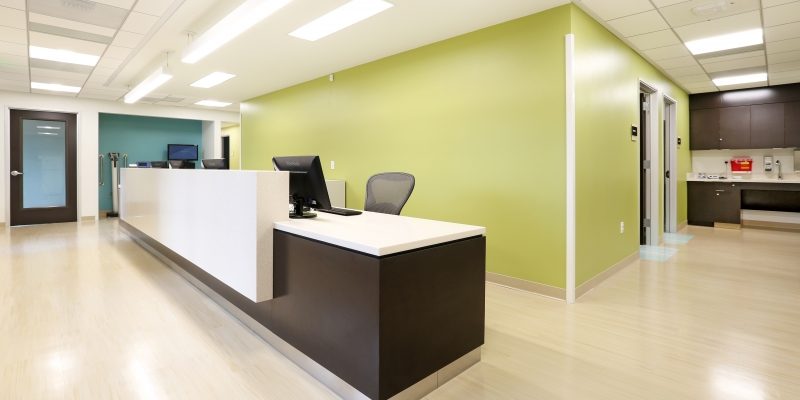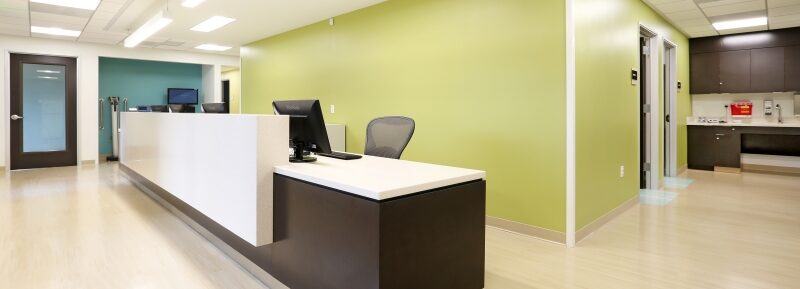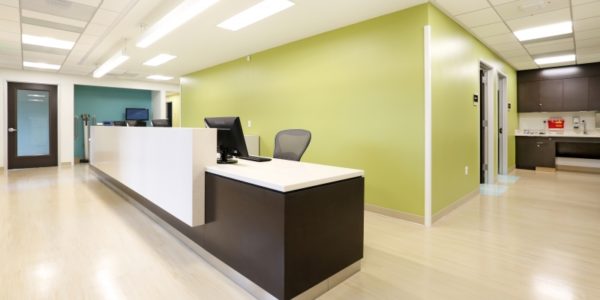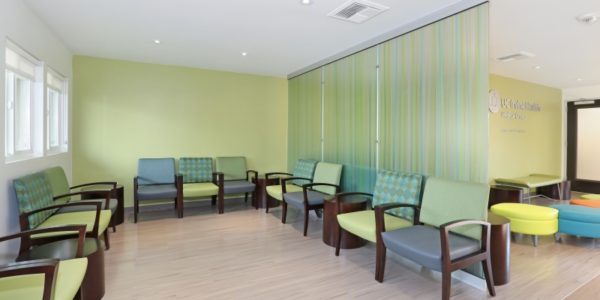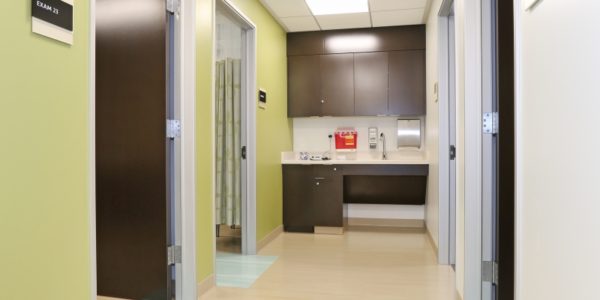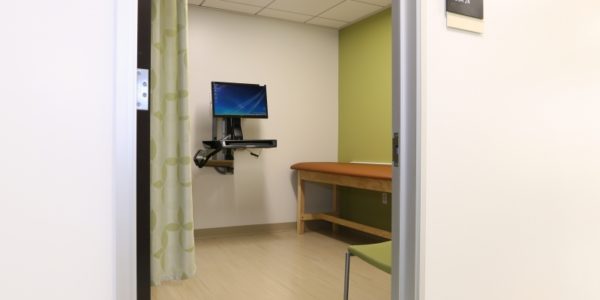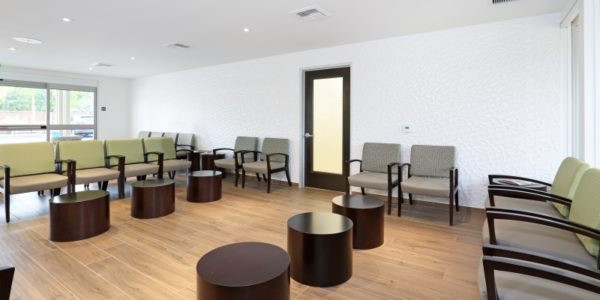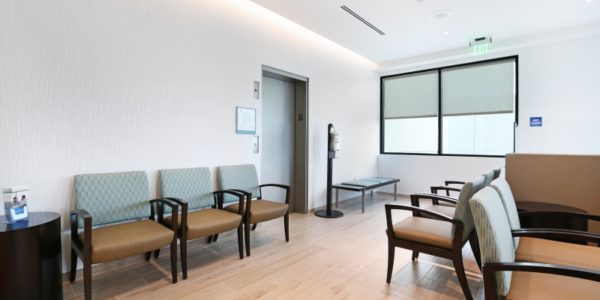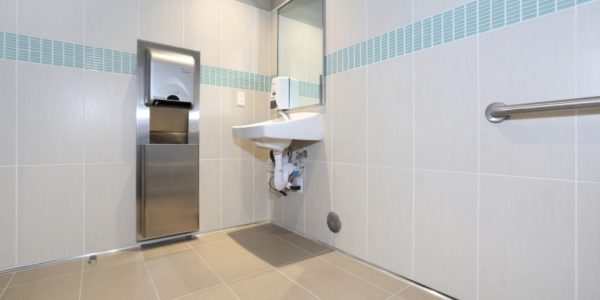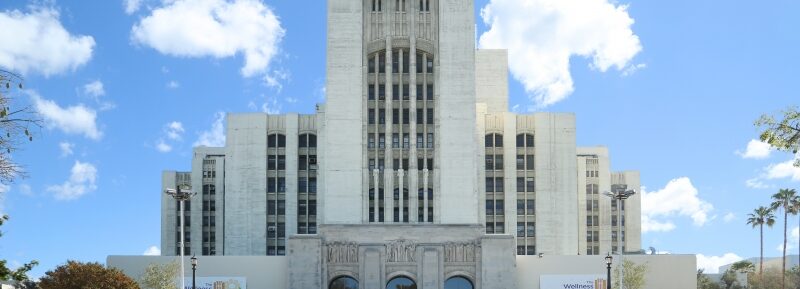
Project Description
Client:
USC Engemann Student Health Center
Location:
Los Angeles, California
Year Completed:
2014
Project Value:
$ 355,040
Architect:
Chu + Gooding Architects
Products / Strategic Partners:
ARDEX Americas, Armstrong Flooring Inc.
Project Summary
Vision:
“Historic Wellness”. Re-use of the Historic USC General Hospital, (built in 1926) and sitting vacant for the inability to be earthquake retrofitted in a fiscally responsible manner. Convert the first floor space into a non-acute care Wellness Center to provide Healthcare to the underserved local community with the concept of “wellness related activities and information.”
Design:
Design with modern day neutral color palette products to incorporate the 85 year old beautiful terrazzo wainscot and other stone finishes and add a splash of color to invigorate wellness in the visitors to the Wellness Center tenants: YMCA, Arthritis Foundation and ADA. The project includes way-finding, exterior jogging trails, fitness areas, a dance studio, pilates stations and exercise rooms.
Construction:
Retrofitted concrete slabs from over 85 years of use and varying heights and transitions with Ardex K-15 and Feather Finish. Installed Armstrong Linoleum with heat welded seams in patterns and colors to tie in existing architectural beauty. Creative use of Armstrong Chroma Spin in layouts that tie in the various athletic and healthcare needs of the patients and tenants.
Install:
Universal Metro estimated, budgeted, procured, and installed all floor products on the project: Armstrong Heatwelded Linoleum, Armstrong Chroma Spin VCT, base cove, and Ardex underlayments.

