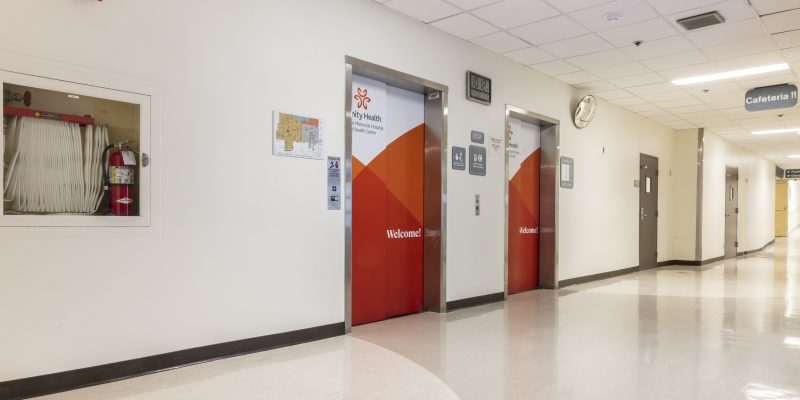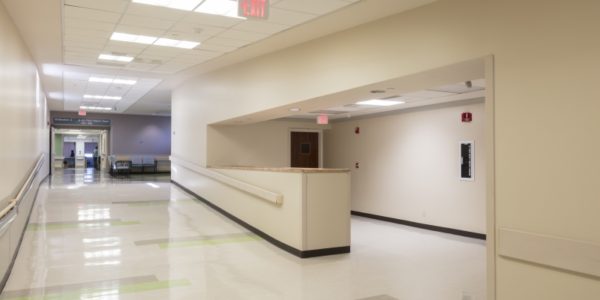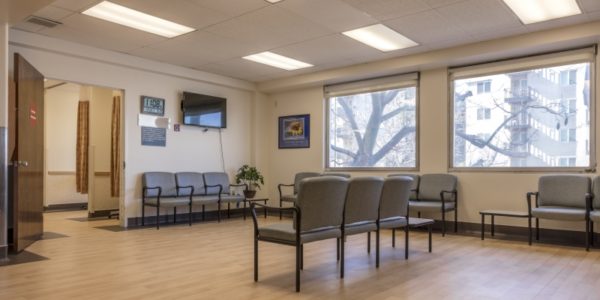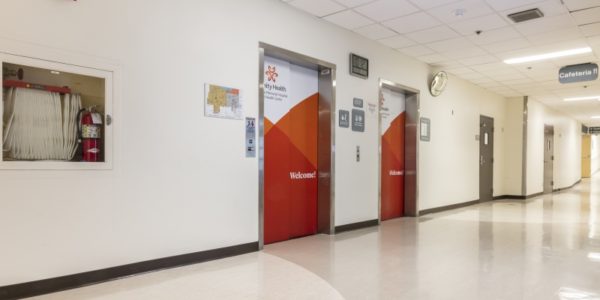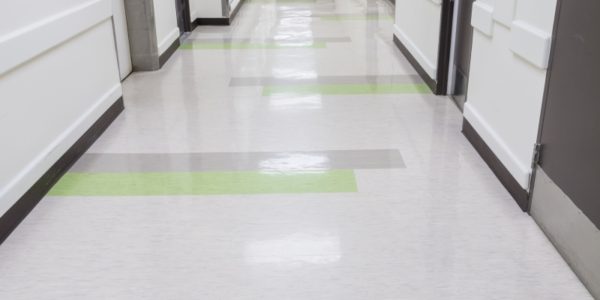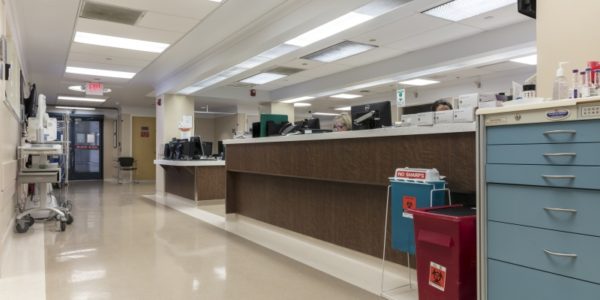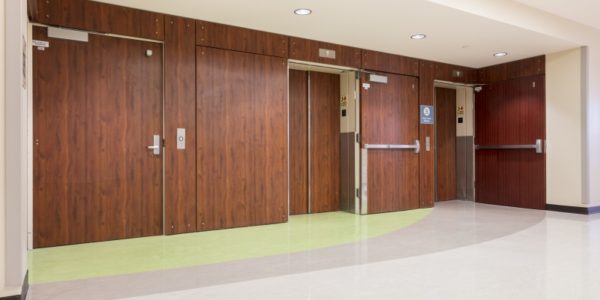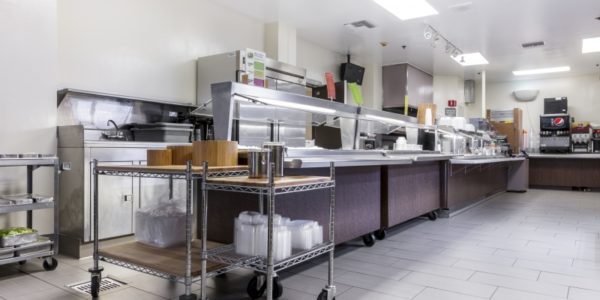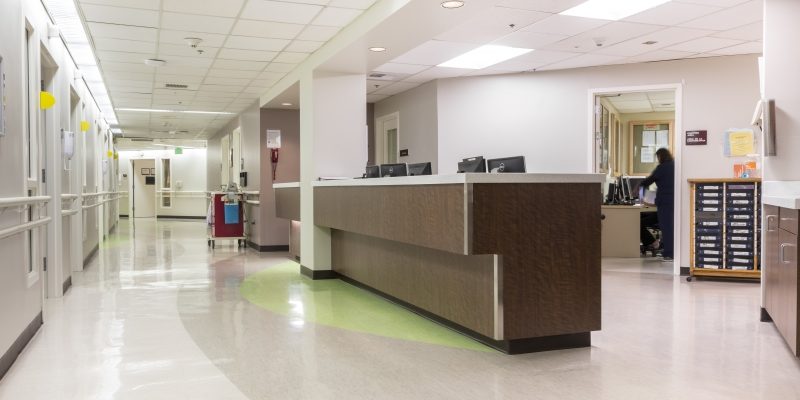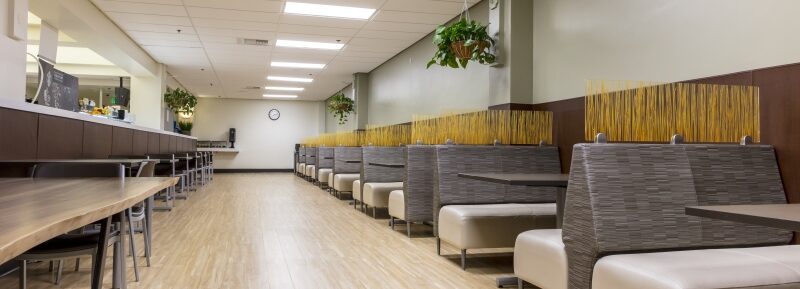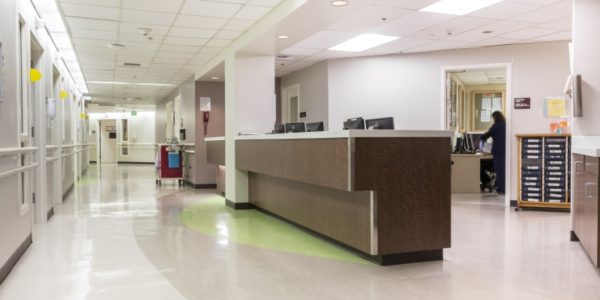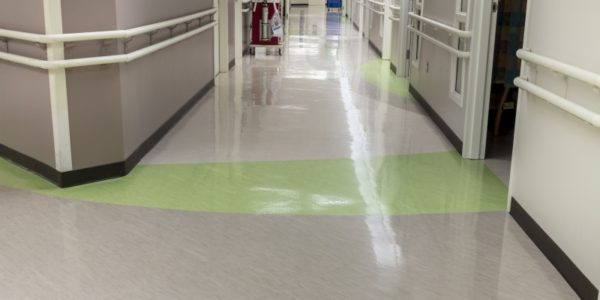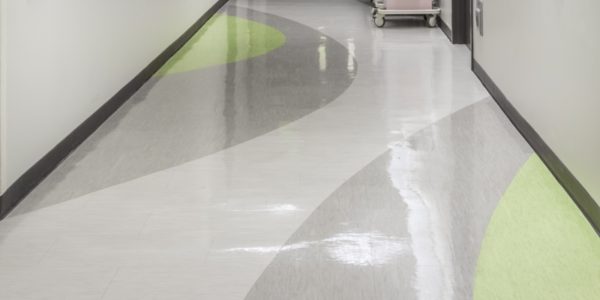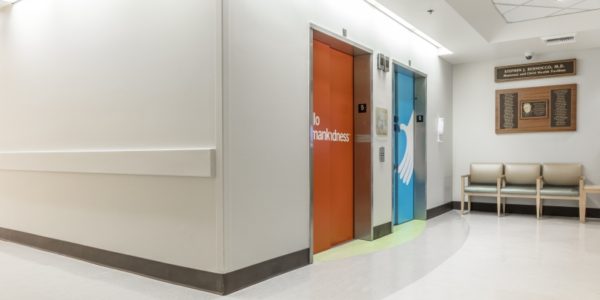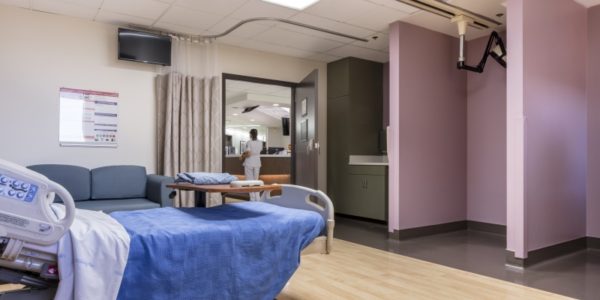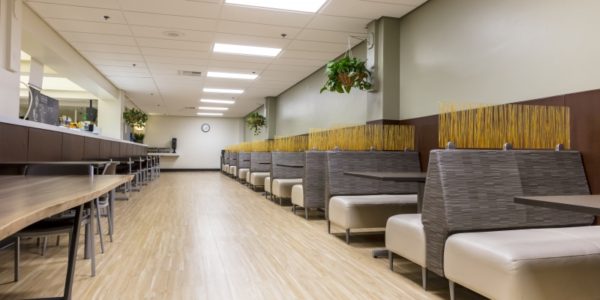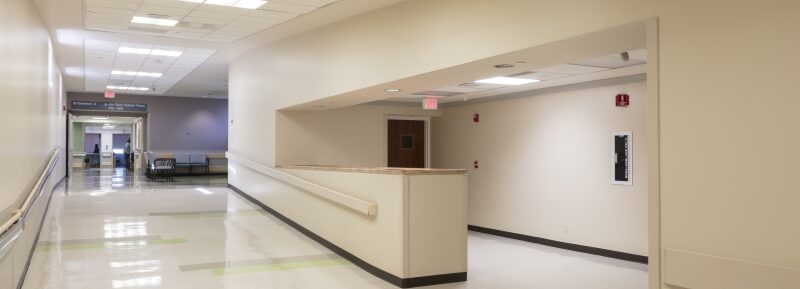
Project Description
Client:
Dignity Health
Location:
Glendale, California
Year Completed:
2017
Project Value:
$ 332,900
Architect:
Devenney Group Ltd.
Products / Strategic Partners:
ARDEX Americas, Armstrong Flooring Inc.,
Dal Tile, Tarkett | Johnsonite
Project Summary
Vision:
Dignity Health operates a number of aging campuses where significant effort and time must be invested to improve campus and building aesthetics. These improvements were needed to upgrade the “look and feel” of the campus, furthering Dignity Health’s ongoing commitment to improve the appearance, operation, and functionality of each hospital campus, while providing quality and outstanding services to the people and communities served.
Design:
“Hello humankindness” became the inspiration for this BEIP project, as Dignity Health’s corporate vision was ingrained into the renovation of Glendale Memorial Hospital’s 334-bed facility and 24-hour Emergency Department. The “Light of Day” Interior Finishes were designed to inspire healing: mind, body, and spirit. With splashes of colors complimentary to nature and life, floor covering finishes became the centerpiece to each space. Finishes included 12″ x 24″ Armstrong Raffia VCT (installed with running bond and accent colors), Armstrong’s Natural Creations LVT, a variety of sheet goods from Johnsonite / Tarkett, fabric-styled ceramic from Daltile, and Johnsonite rubber base throughout, all set atop a variety of Ardex setting materials (X32 mortar), waterproofing / anti-fracture membranes (8 +9), and underlayments, including Feather Finish and K60 Leveling Compound.
Construction:
Coordination of this six-story renovation was vital over the course of this 11-month project. Each phase was methodically planned, focused on minimizing adverse impacts to the healing process, all while maintaining a work space where demo, substrate remediation, and installation of intricate patterns and designs wouldn’t stand in the way of patient and provider access to each space by end of shift. This became especially critical in Mother-Baby Units, where cure times are no match for emergency C-sections and one-way paths of travel.

