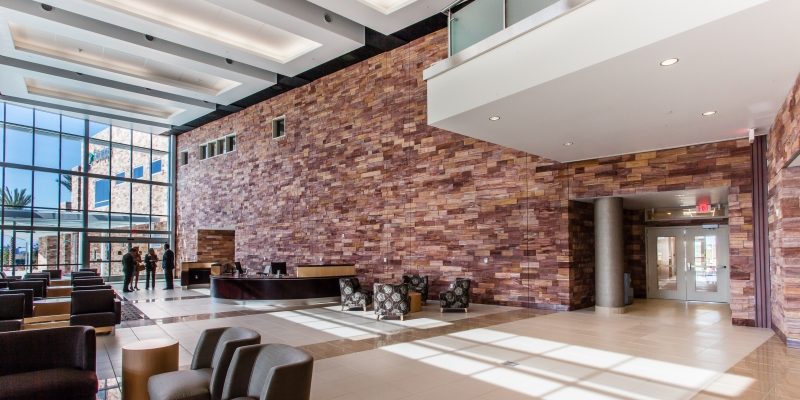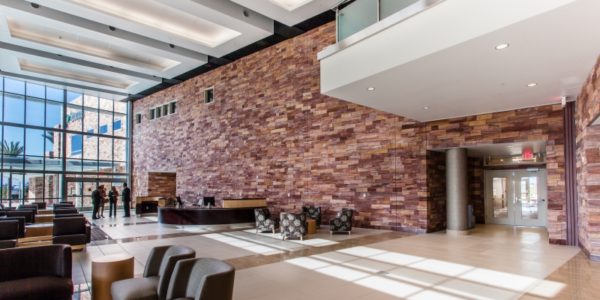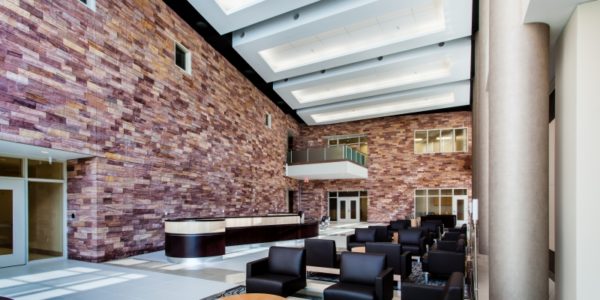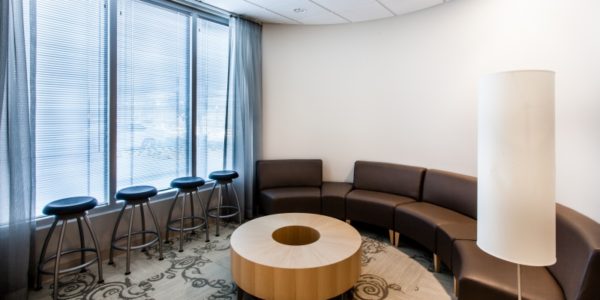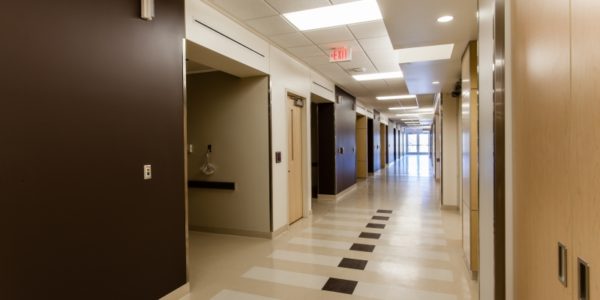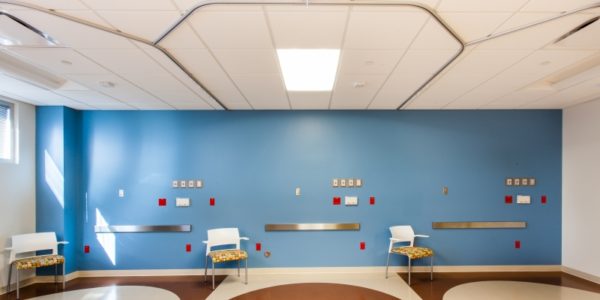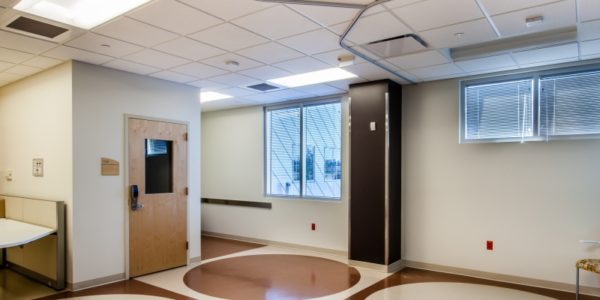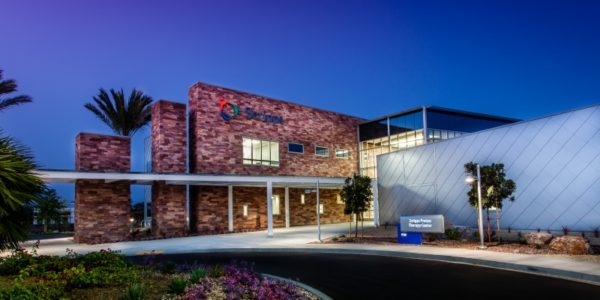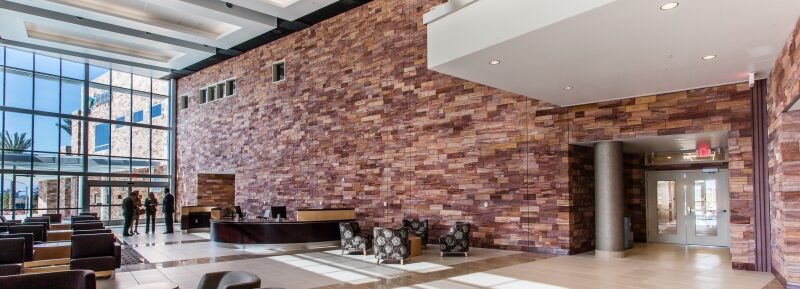
Project Description
Client:
Scripps Proton Therapy
Location:
San Diego, California
Surface Area:
102,000 SF
Year Completed:
2013
Project Value:
$ 594,255
Architect:
Haskell Interiors
Products / Strategic Partners:
ARDEX Americas, Armstrong Flooring Inc.,
Dal Tile, Henry Adhesives, Mannington,
Mohawk, Roppe
Project Summary
Vision:
Develop the leading proton therapy institute in the world in collaboration with Scripps Medical Center. Partner with Varien Medical Systems and Advanced Particle Therapy by providing the most advanced healing radiation machinery available. Develop the facility in order to protect all other diagnostic and outpatient treatments from radiation (15’thick slabs were constructed).
Design:
Extensive use of a “Grand Gallery” lobby that links the facility to the open spaced diagnostic and outpatient treatment areas and into the “Healing Gardens” which in combination with the warm floor and wall color palette create healing elements to inspire and maintain the patients quality of life during treatment.
Construction:
The 102,000 square foot facility was designed with Building Information Modeling to facilitate the integrated network of mechanical, electrical, concrete shielding systems, overall layout and floor design.
Install:
Universal Metro estimated, budgeted, procured, and installed all floor coverings on the project: sheet vinyl, heat welding, resilient tile, ceramic tile, porcelain tile, carpet, carpet tile, base cove (millworks for design element), Ardex underlayments, Ardex MC moisture mitigation systems (to solve the moisture levels with 15’of concrete), and Johnsonite stair treads (for patient safety).
Unique Installation Strategy:
Universal Metro worked hand in hand with the Design Build Team and the Building Information Modeling systems put in place and create the first of its kind facility in the world. From the air freighting of specials materials to meet the needs of the most technologically advanced equipment and computers in the world to solving the moisture problems of 15′ of concrete Universal Metro managed and guided the floor covering product scope from inception to completion. With 102,000 sf of floorcovering to be coordinated and installed in four main areas of the facility, UMI worked closely with the Haskell Design Team in daily and weekly meetings to overcome the avalanche of issues that come from building a first time industry leading building. Our 30 years of expertise combined with our “Project Engineering system” was the key in the keeping pace with the constant changes and difficult requirements.

