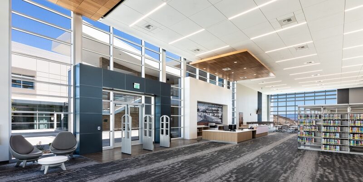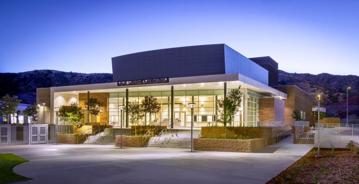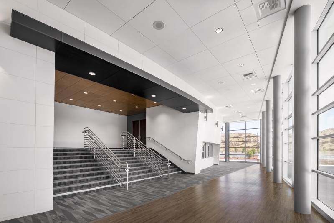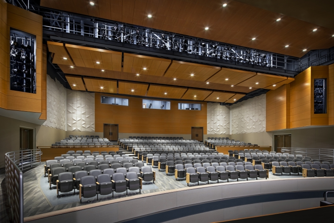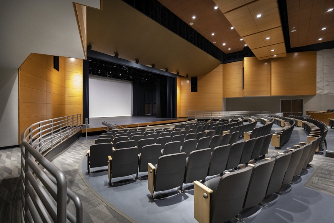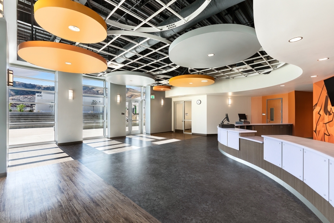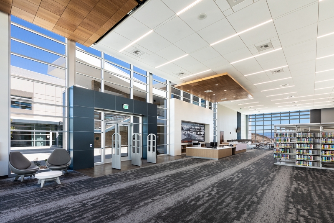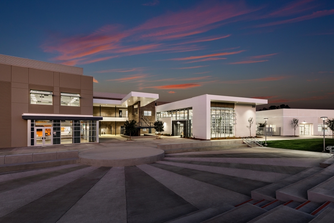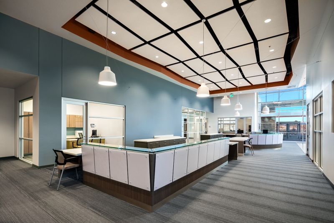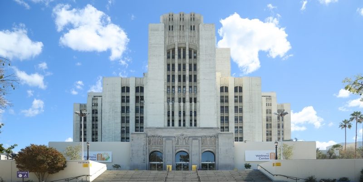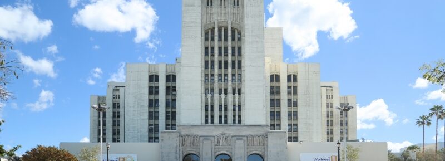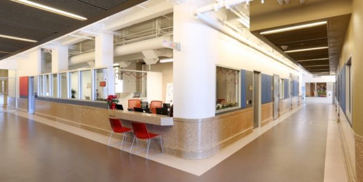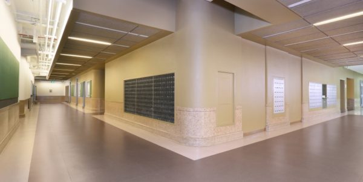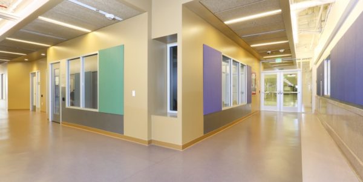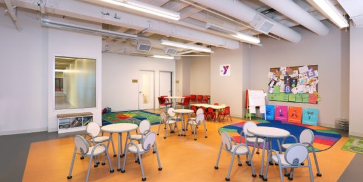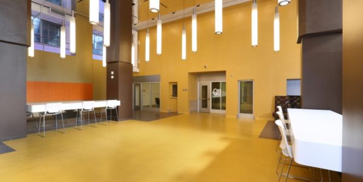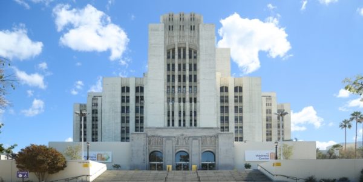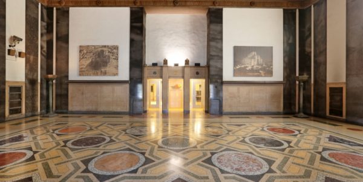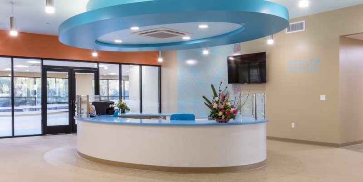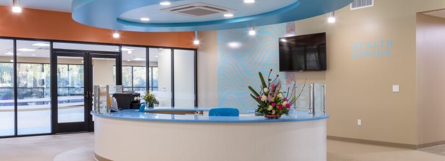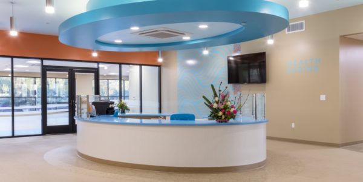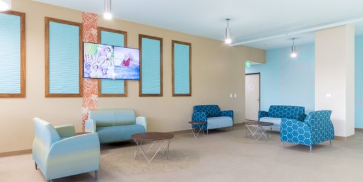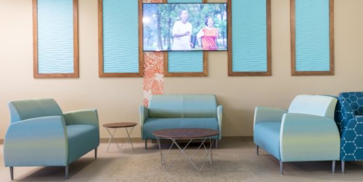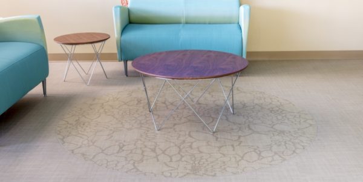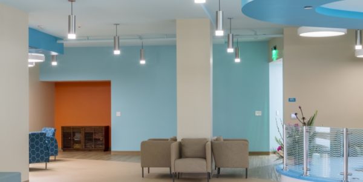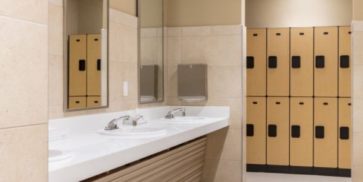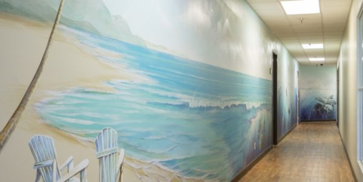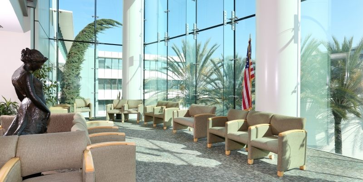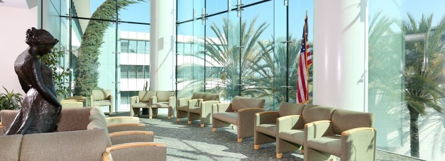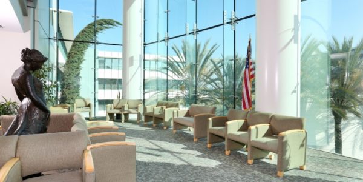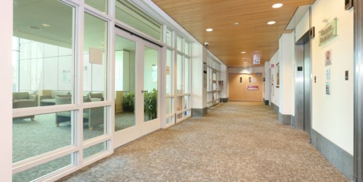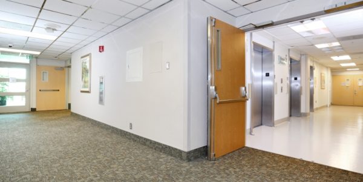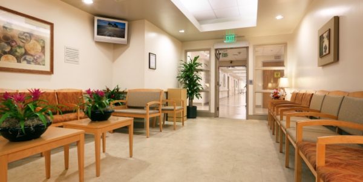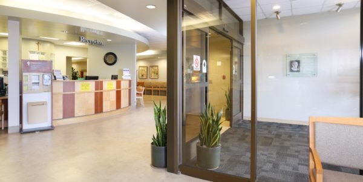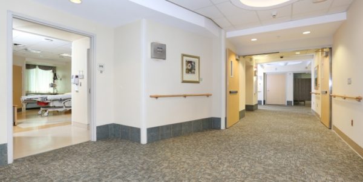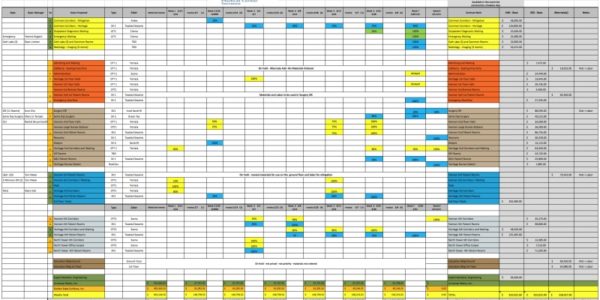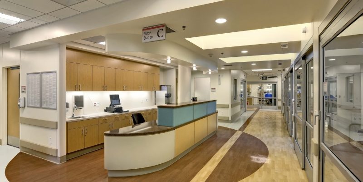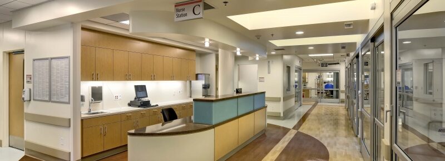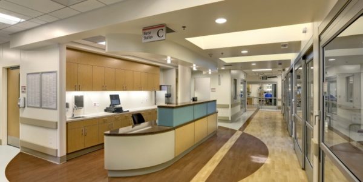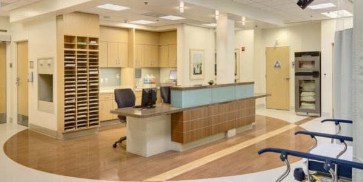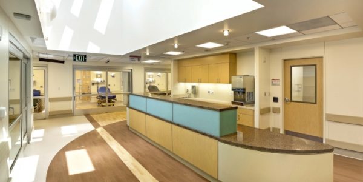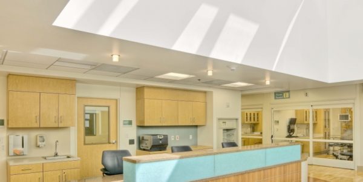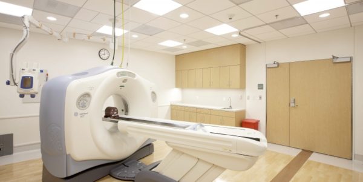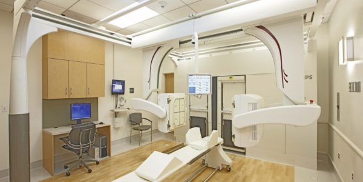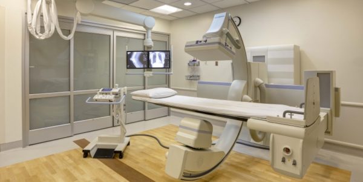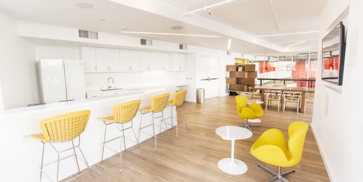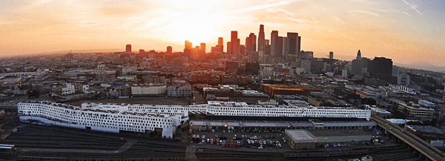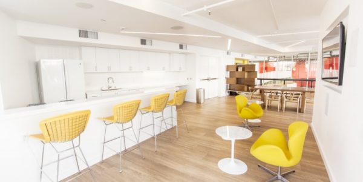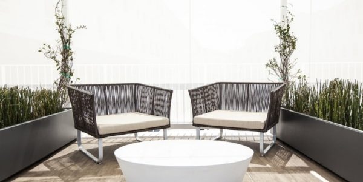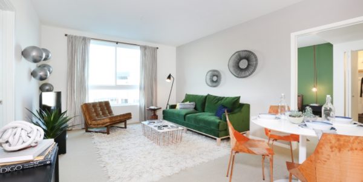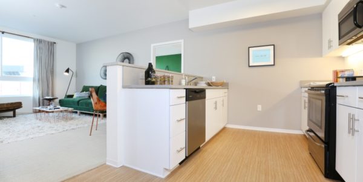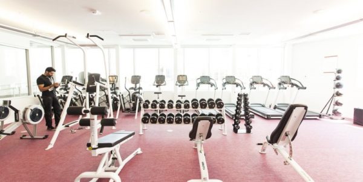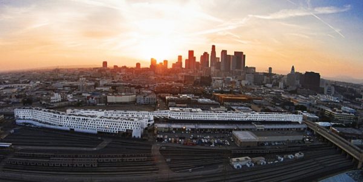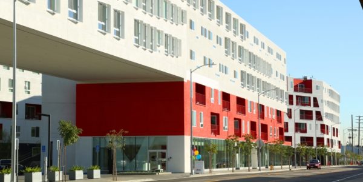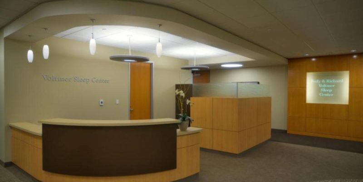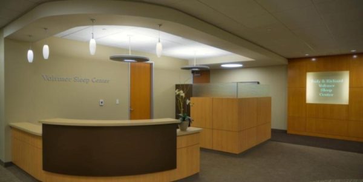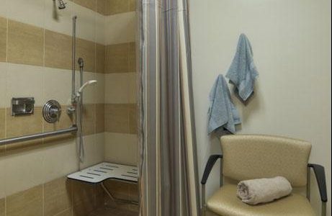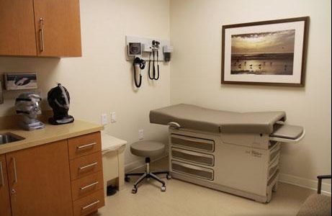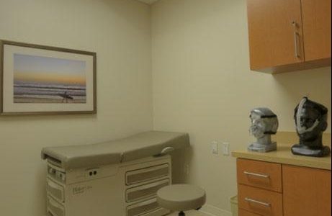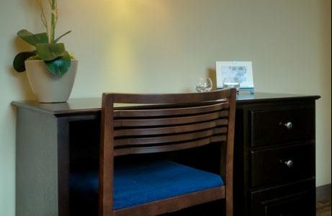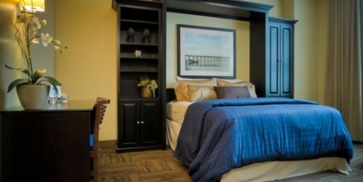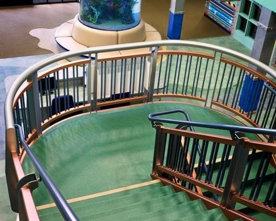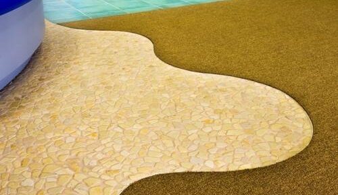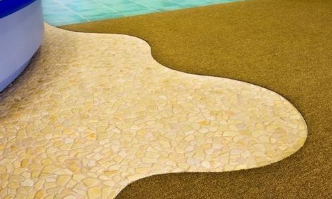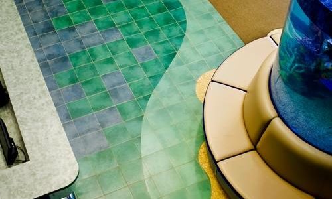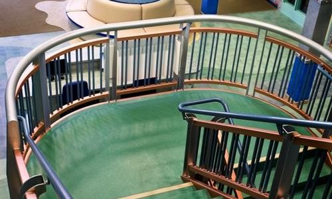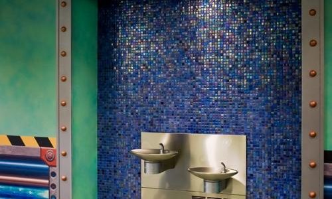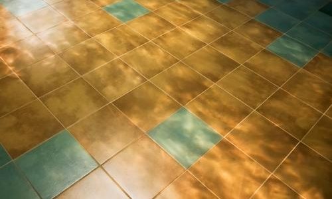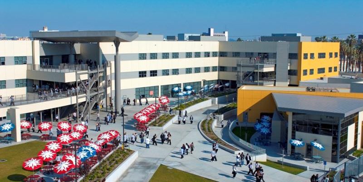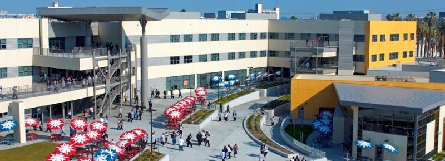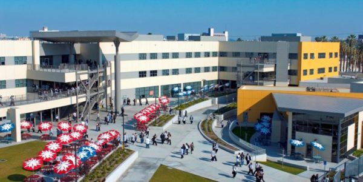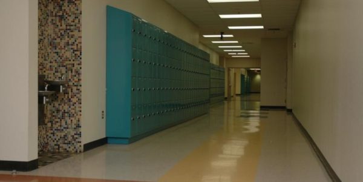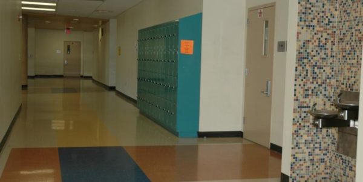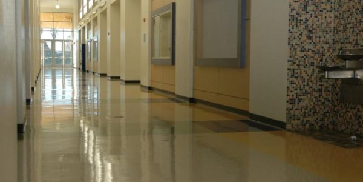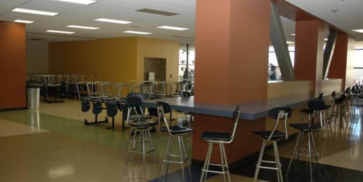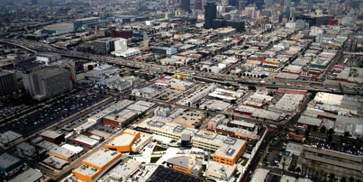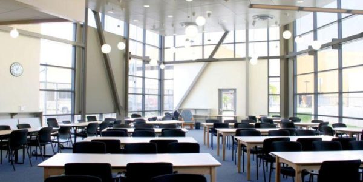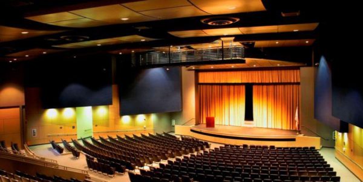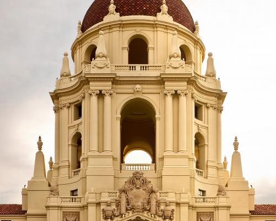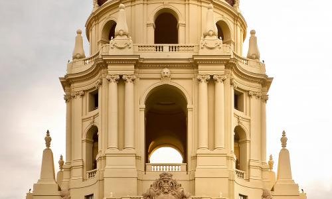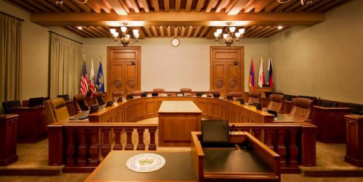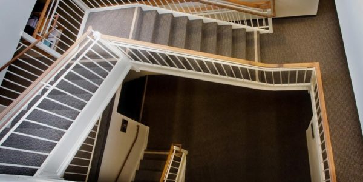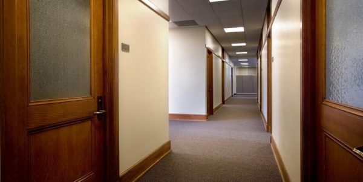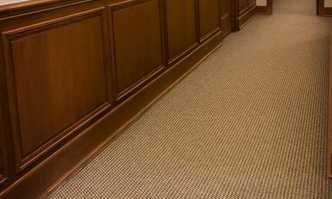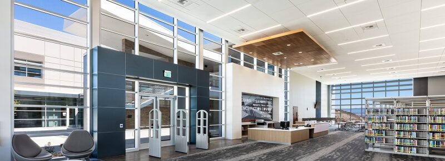
Project Description
Client:
William S. Hart Union High School District,
Kemp Bros. Construction
Location:
Castaic, California
Year Completed:
2020
Project Value:
$ 1,123,944
Architect:
Ruhnai Runau Clarke
Awards / Acknowledgements:
Starnet Design Award Recipient – Bronze Winner Education
Products / Strategic Partners:
Altro, ARDEX Americas, Armstrong Flooring Inc., Flexco Floors, Tarkett | Johnsonite, Tarkett Centiva
Project Summary
Spanning 256,230 SF, a new, state-of-the-art high school campus was built from the ground up over a majestic 58 acres. This seven-figure project included five classroom buildings, an administrative building, a science (STEM) classroom and library building, a gymnasium with locker rooms and training spaces, a performing arts building, a full-service kitchen / food service building, and a maintenance building.
Focused on the health, well-being, and performance of students, educators, and staff, this project utilized a framework from the Collaborative for High Performance Schools (CHPS) to ensure that energy, community environmental, and social goals could be achieved.
With performance, sustainability, and maintenance strategies in mind, this project featured a combination of both hard and soft surfaces, including wood and other earth-inspired textures from Armstrong’s Natural Creations LVT, as well as Standard Excelon and Raffia VCT from Armstrong. In areas where sound and performance were both deemed critical, like administrative offices and the library, Powerbond Carpet from Tarkett Soft Surfaces (Tandus) was used. Large-scale carpet patterns made a dramatic impact in these open space environments, and in smaller areas, like classrooms, different patterns were used side-by-side to add texture and dimension. Slip-resistant finishes from Altro enhanced the wellness and use of the sports therapy rooms, and rubber moldings from both Johnsonite Tarkett and Flexco complimented a wide variety of paint and other trimmings throughout each building.
While the flooring design inside each space was primarily comprised of earthy textures and gray toned finishes, the rolling foothills which surround the campus provided a uniquely Southern California backdrop. Large windows extending from the floor to the peak of each high ceiling brought in the soft brown tones of the high desert and bright blue skies. This open-air concept further reinforced the pursuit of wellness for students, teachers, and staff, while conscientiously recognizing how the environment outside can compliment the design inside.
Unique Installation Challenge:
Every large project poses its own unique challenges, but this is especially true when a project spans multiple years and a pandemic is added to the mix.
Contracted in 2017, we began our work on site in 2018 as the first building was turned over to us. Portions of this project were released on a building-to-building basis, and as buildings were made ready for us, we were coordinating material procurement, logistics, and labor to ensure that we didn’t hit any snags between phases. As such, material left over in one building couldn’t go missing between phases, as it could be critical square footage in the next building. Dye lots needed to be tagged, tracked, and stored accordingly to ensure cohesiveness between each install. And, the same labor team needed to balance demands of other projects with this schedule, as their familiarity of the site and scope was critical to field team communication and consistency in workmanship.
Beyond the logistical challenges this posed, the design and color schemes for the high school were completely changed half-way through the project, as the new high school redefined its identity and school colors. The new design forced additional scheduling delays, but we worked with the design and construction teams to ensure that finishes previously sourced could be maximized in the field before the new design scheme was incorporated into the remaining buildings.
After an unexpected rainy season pushed schedules even further in 2019, we navigated both design and unforeseen delays with trade partners to mitigate price escalations and freight burdens.
With less than a year until completion, the pandemic added an additional dimensions to this project. Working with the general contractor, we derived much of our COVID-19 response from the needs of this project, navigating new compliance requirement with substantial completion in our sights. Enlisting PPE and social distancing in the field, our team completed this project with new safety regimens in place, all while maintaining a consistent results. When students and teachers are able to return, a beautiful campus awaits.

