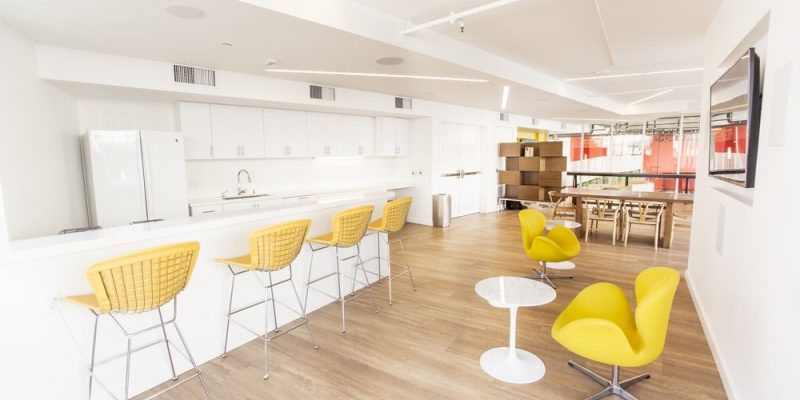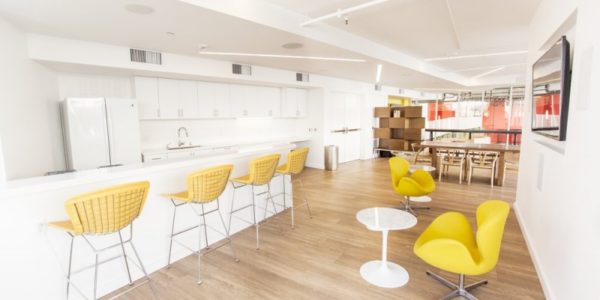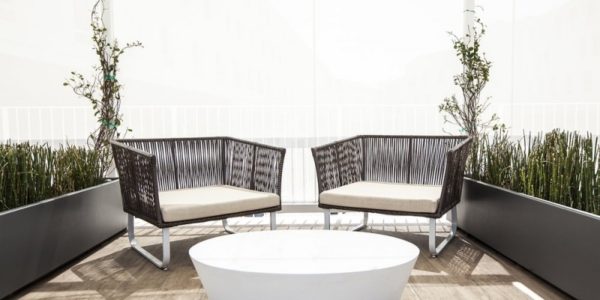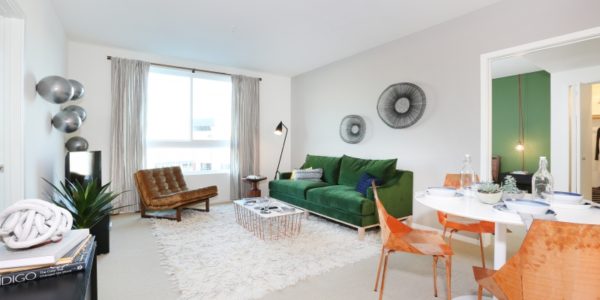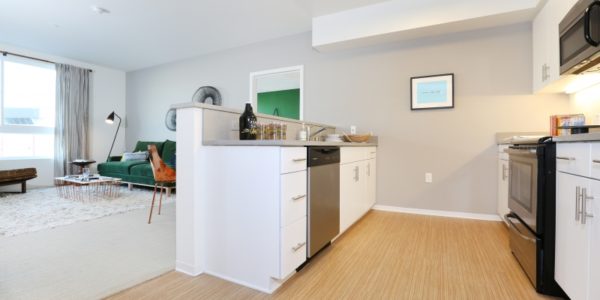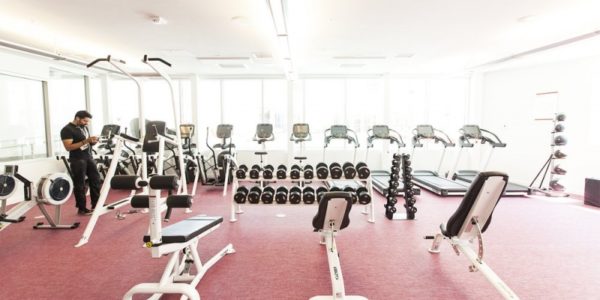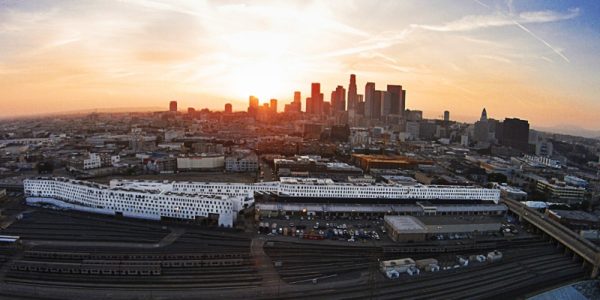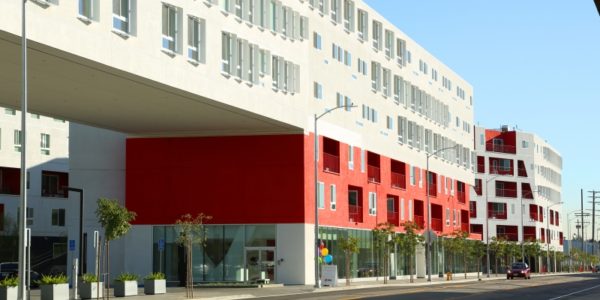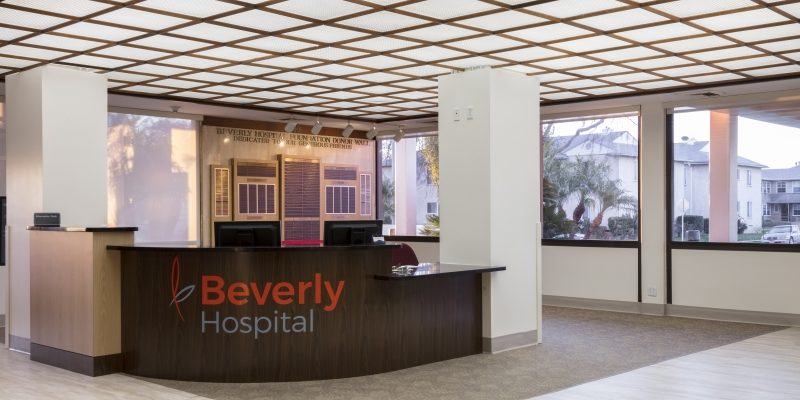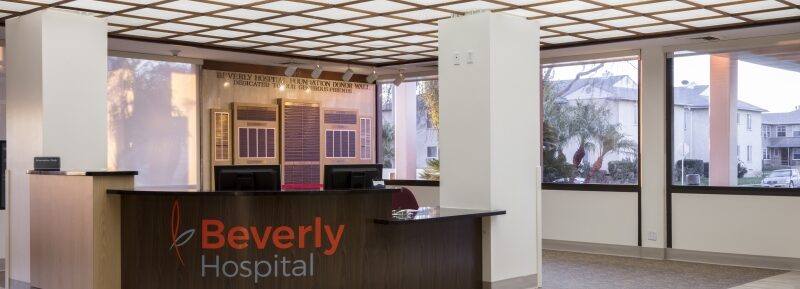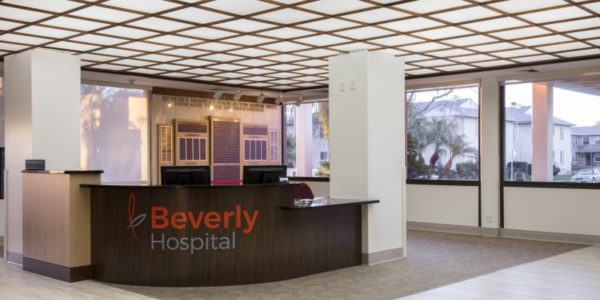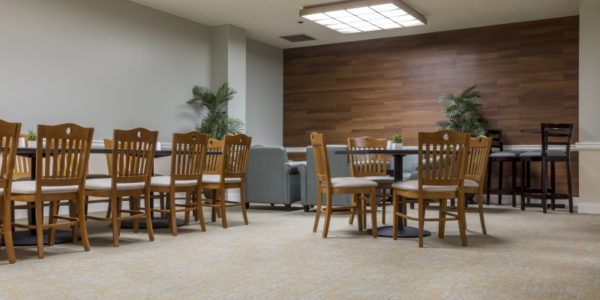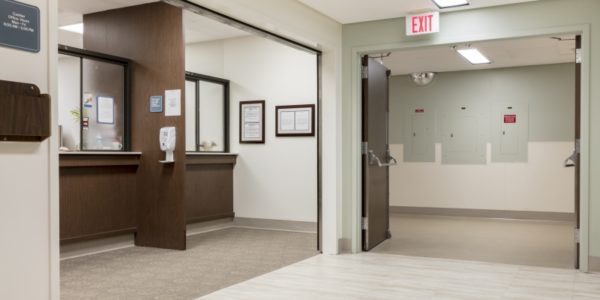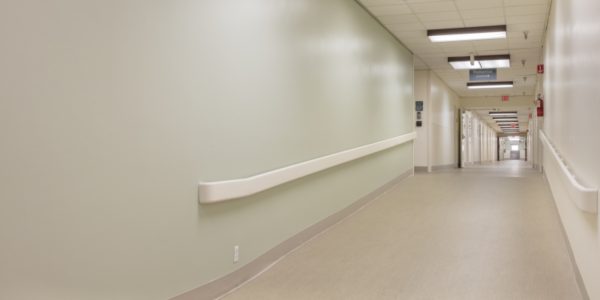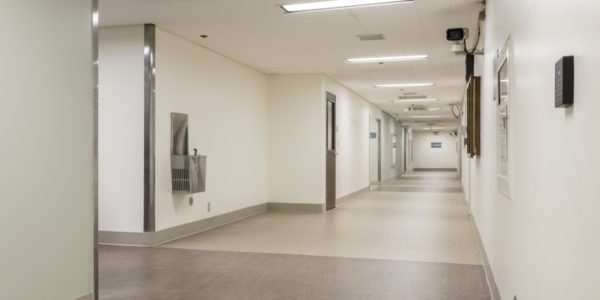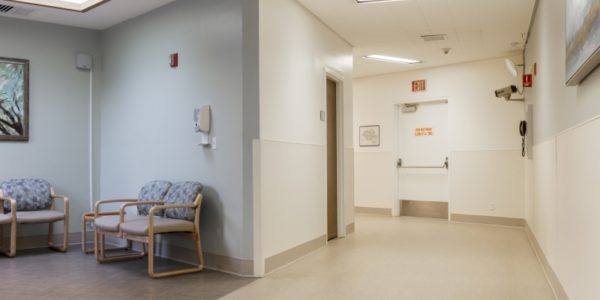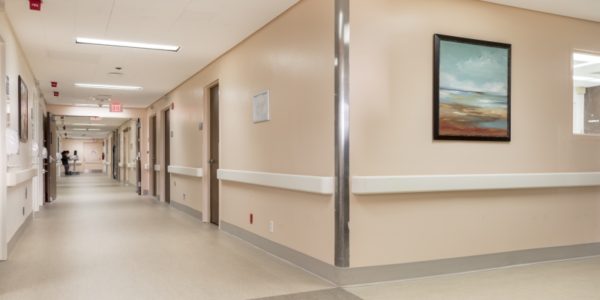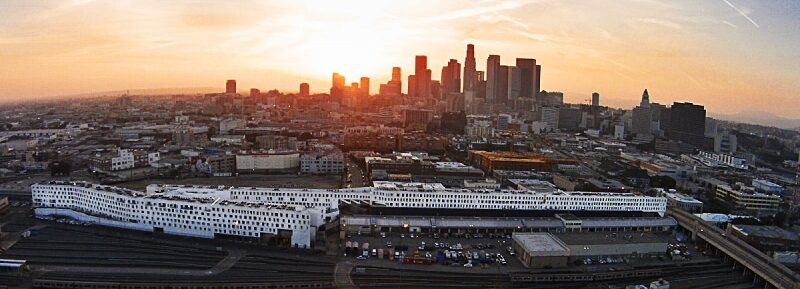
Project Description
Client:
Berkshire Communities
Location:
Los Angeles, California
Year Completed:
2016
Project Value:
$ 1,051,000
Architect:
KTGY
Products / Strategic Partners:
American Marazzi, ARDEX Americas,
Dal Tile, J + J Flooring Group,
Tandus Centiva
Project Summary
Vision:
One Santa Fe is situated on the east side of the Art District in Los Angeles and is part of a district-wide initiative to revitalize the area. The modern building counter-balances the industrial feel of the historical elements surrounding the site. The architect created a community that meshes small living with commercial and retail space that allows for ease of living. The products used were intended to mimic the simplicity of the building and allow for the space to flow from inside-out. Our installation recommendations were toward products with color that create a cohesive and functional space while adding a timeless element that will set a precedent for future buildings.

