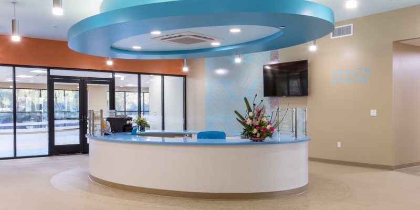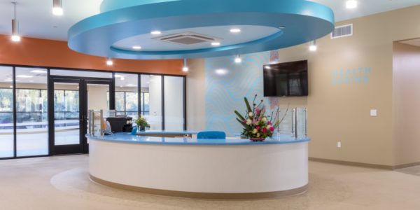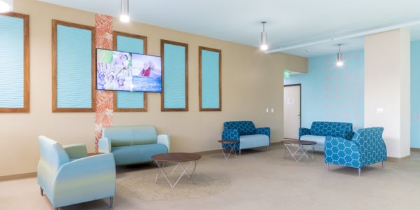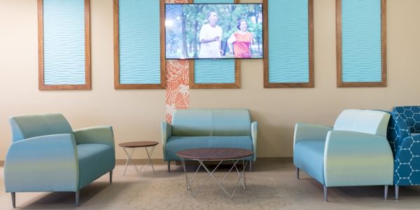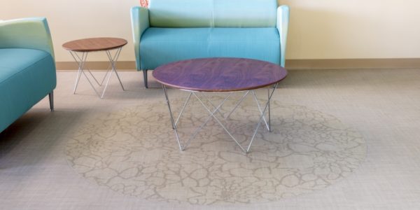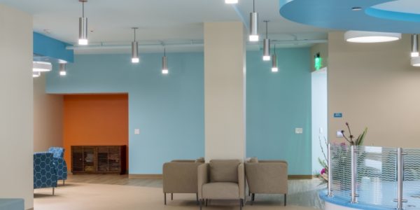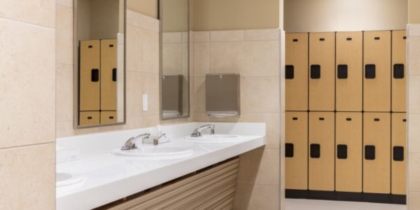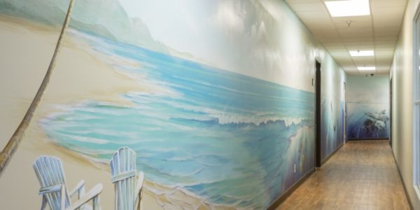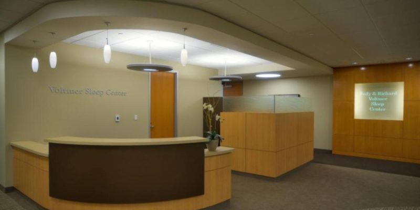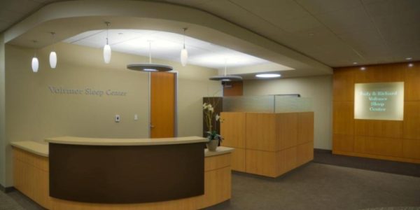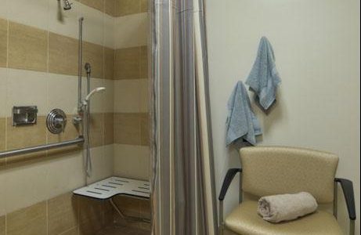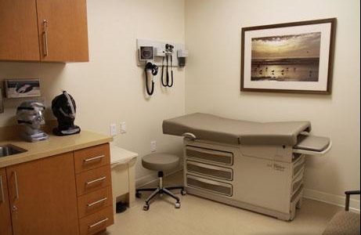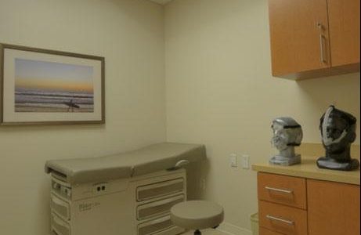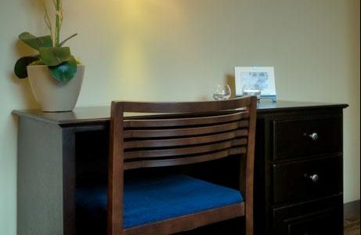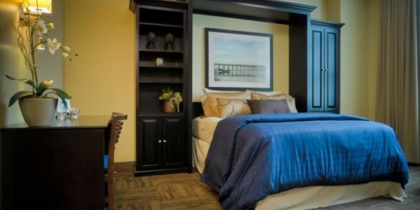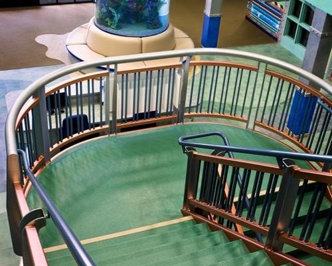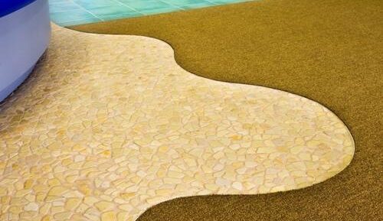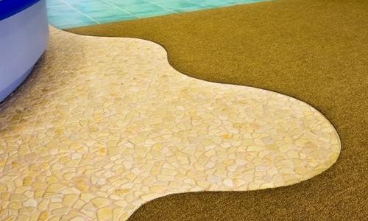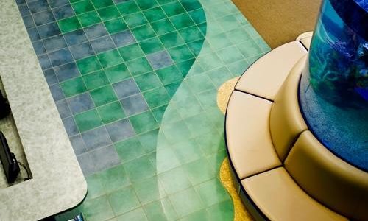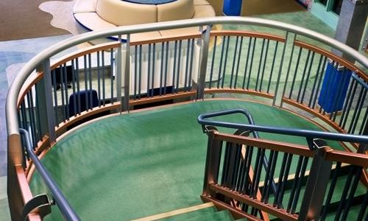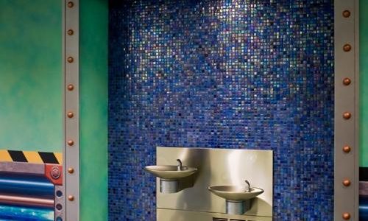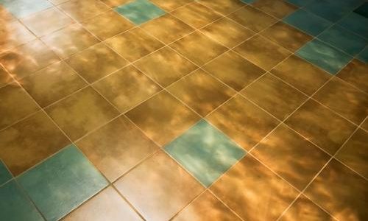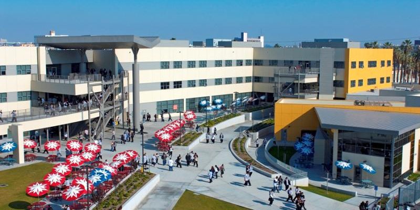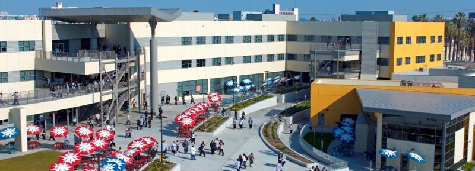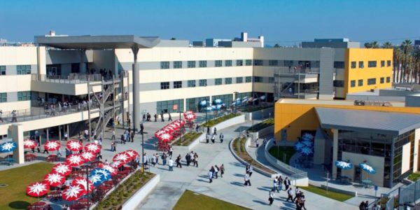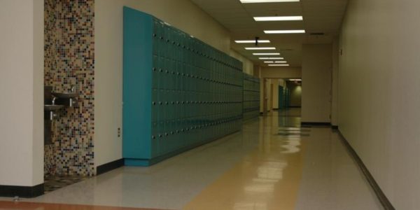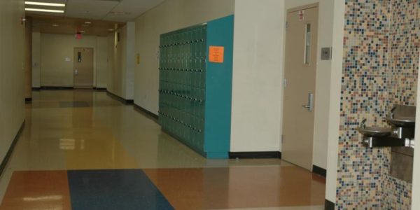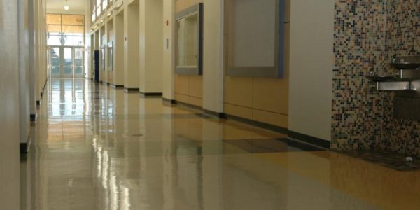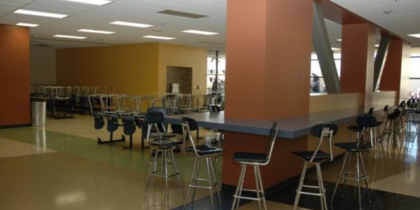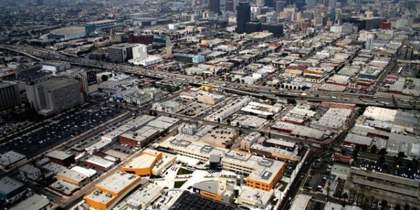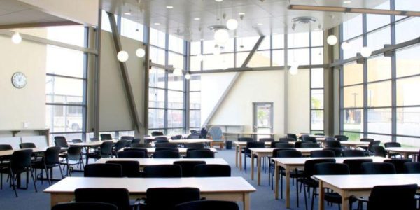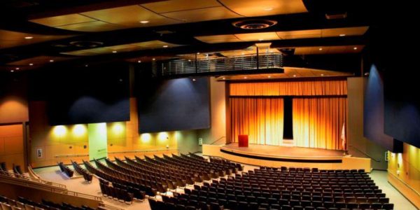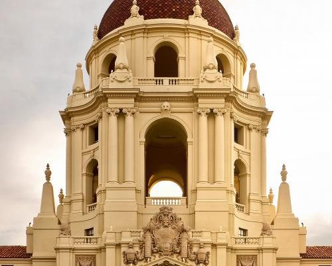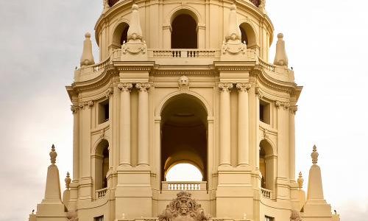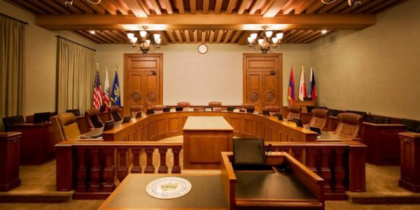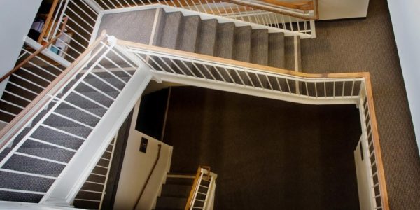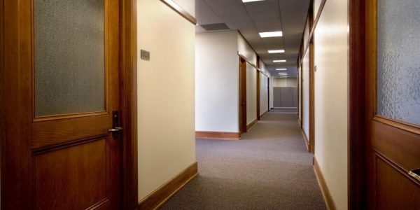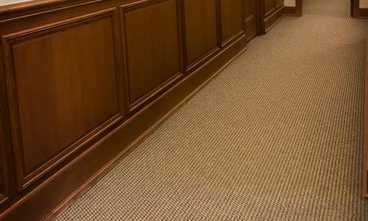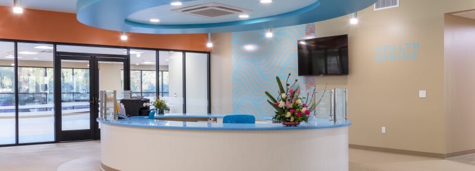
Project Description
Client:
Joshua Medical Center
Location:
La Palma, California
Year Completed:
2017
Project Value:
$ 694,550
Architect:
Visioneering Studios
Products / Strategic Partners:
Amtico, ARDEX Americas,
Armstrong Flooring Inc., Dal Tile,
Gerflor USA, Tarkett | Johnsonite,
Mannington
Project Summary
Vision:
The Joshua Medical Center job was a coordination effort of many different Starnet vendor teams and materials. Specified by Visioneering Studios in Irvine, Universal Metro was chosen to install Ardex K-15 & GS-4 underlayments in combination with Gerflor resilient, Amtico LVT, Armstrong LVT, Mannington carpet, Johnsonite base, and ceramic from Daltile. This project was a Medical Office Building repurposed to be used as a Medical Center Clinic in the City of La Palma, CA. Joshua Medical Clinic is comprised of a team of physicians and PAs that base their success on their patients’ long-term good health. They believe in personalized and comprehensive health care, through physical, emotional, and spiritual healing. Our team at Universal Metro installed patient rooms, physical therapy rooms and corridors that enabled the Joshua Medical Center to have a seamless feel to their caring healthcare perspective. One of the major challenges that we had at the Joshua Medical Center project was dealing with the various elevations on the existing wood substrate. Considering the unique flooring design proposed, which included curvatures and circular patterns, we decided to engineer a system to remediate the existing wood substrate conditions with application of Ardex primer, topped with Ardex GS-4 in various thicknesses, ranging from 1/8″ to 2″ depths. Consequently, Mannington sheet vinyl was installed on a smooth and flat substrate resulting in an unique design and an authentic finished floor. Another challenge was to install flooring while the facility was at full operation. With that regard, we closely followed a phasing plan in order to keep the business unaffected. The finished project was inspiring as you can see in the photos.

