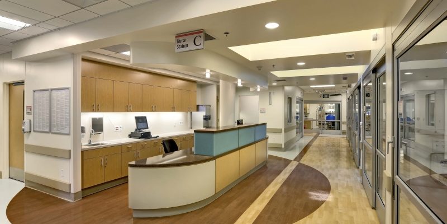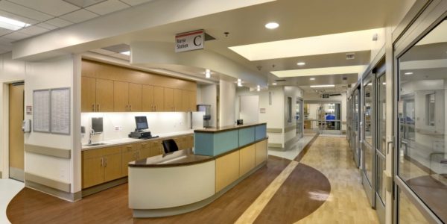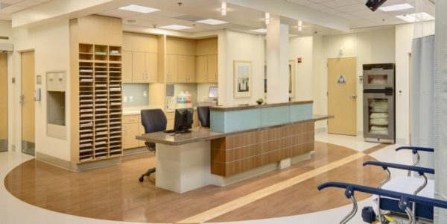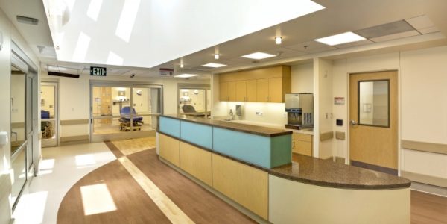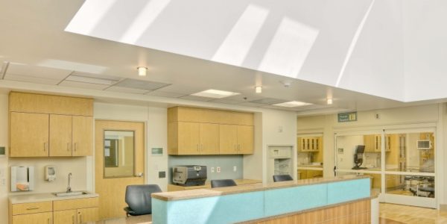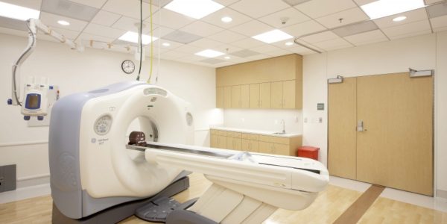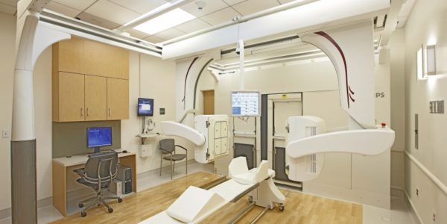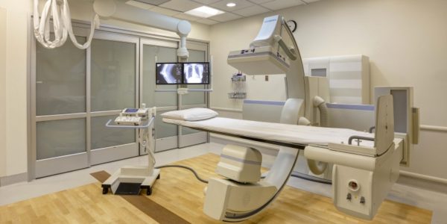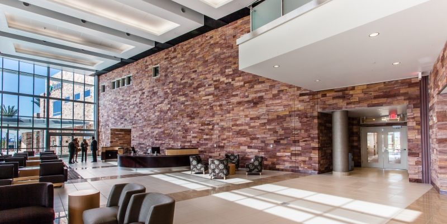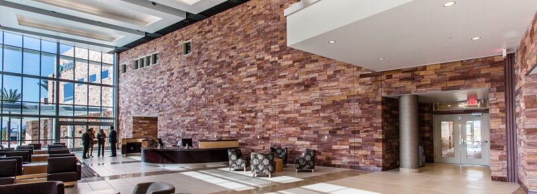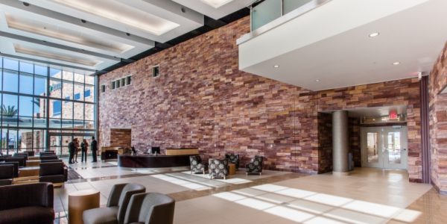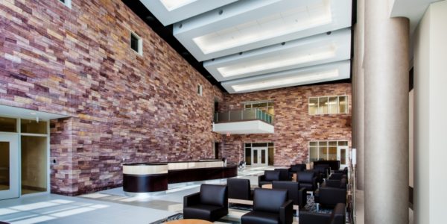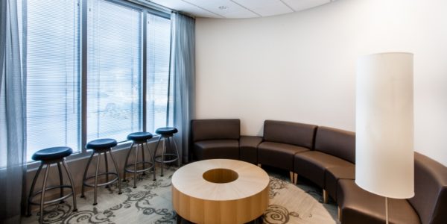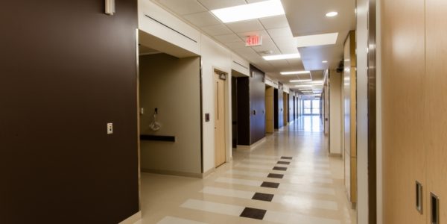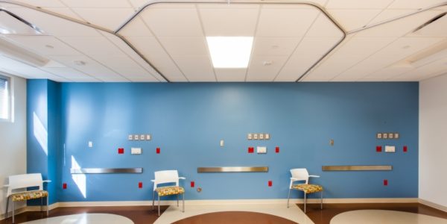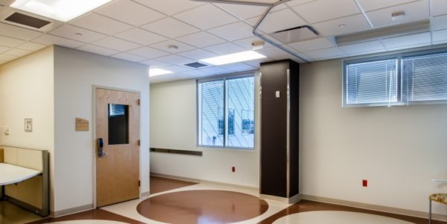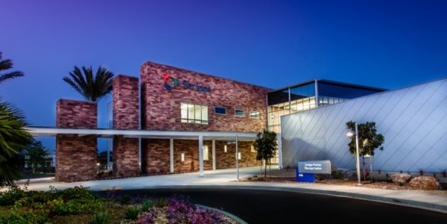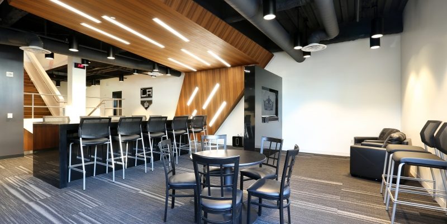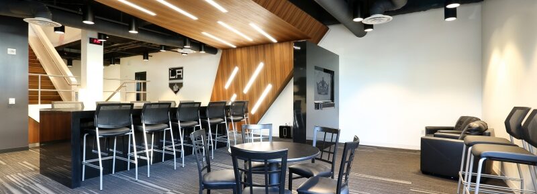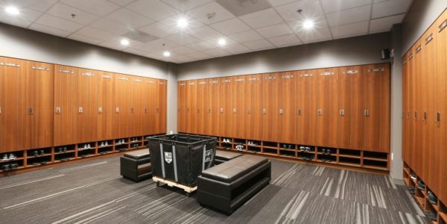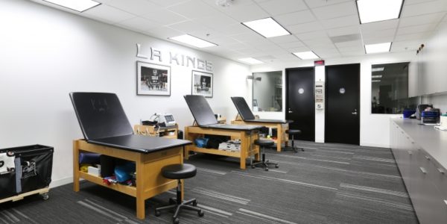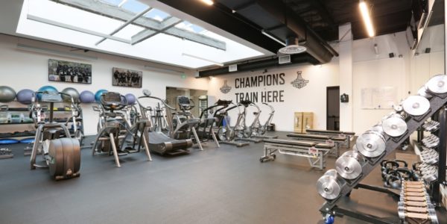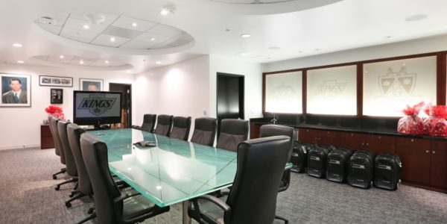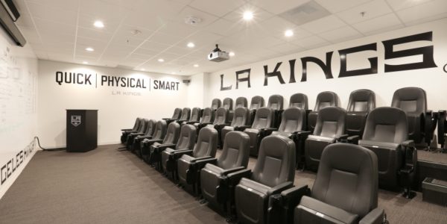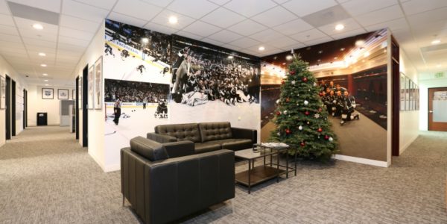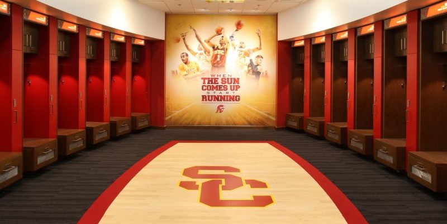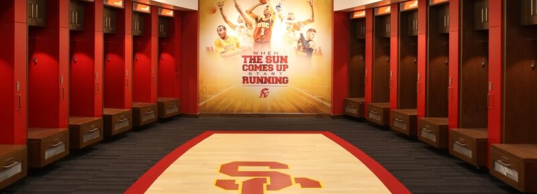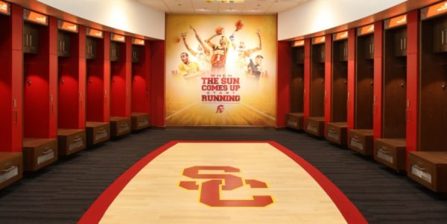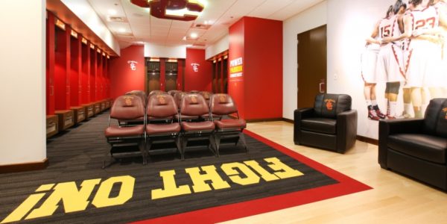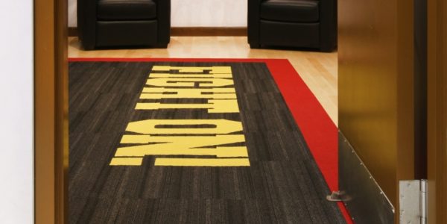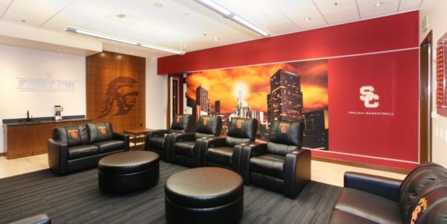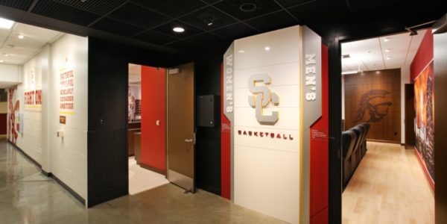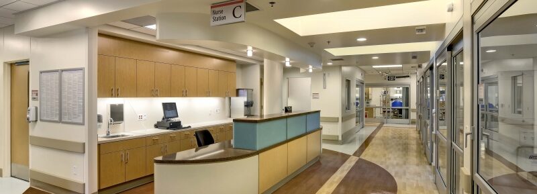
Project Description
Client:
Hoag Hospital,
Kemp Brothers Construction
Location:
Newport Beach, California
Year Completed:
2012
Project Value:
$ 387,365
Architect:
RBB Architects
Products / Strategic Partners:
ARDEX Americas, Armstrong Flooring Inc.,
Dal Tile, Tarkett | Johnsonite
Project Summary
Vision:
Develop a modern ER and Imaging Department within the existing structural confines of a working ER and Imaging Unit. The Design: Extensive use of a wood looking vinyls combined with borders of solid vinyls to create a rich and warm look combined with the functionality and clean ability of self-coved and heat welded vinyl.
Construction :
The 650,000 contract began in 2007 and was completed in December of 2012. Universal Metro worked hand in hand with Kemp Bros. and the hospital. The hospital stated that the team answered the question – “How can I keep the hospital in operation serving patients, avoiding disruption to the daily routines of the campus during construction?”
Install:
Universal Metro estimated, budgeted, procured, and installed all floor coverings on the project: sheet vinyl, heat welding, resilient tile, ceramic tile, porcelain tile, carpet, carpet tile, base cove (millworks for design element), Ardex underlayments, Ardex MC moisture mitigation systems Johnsonite Base cove.

