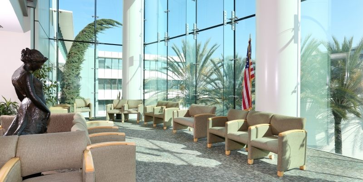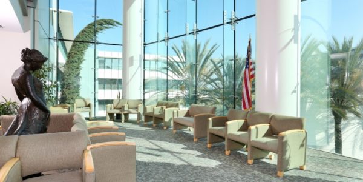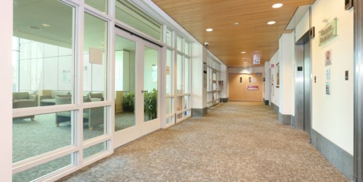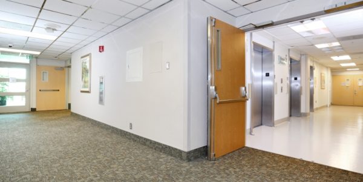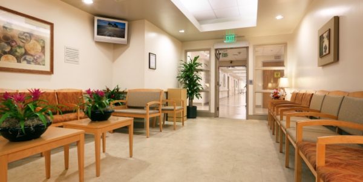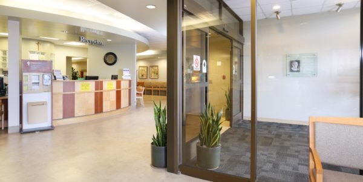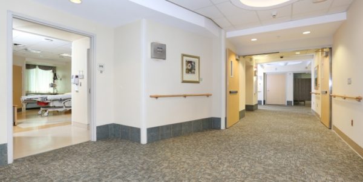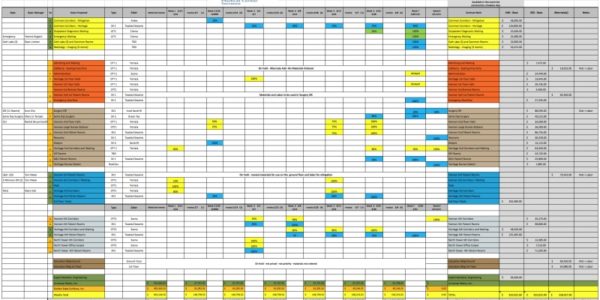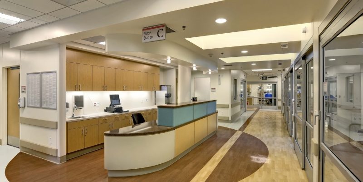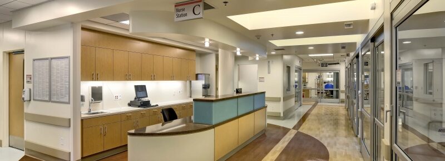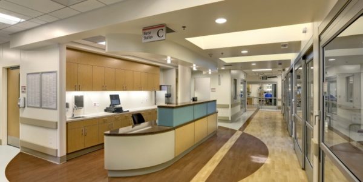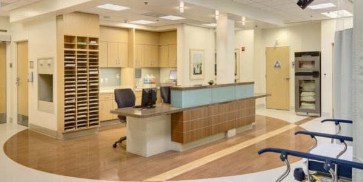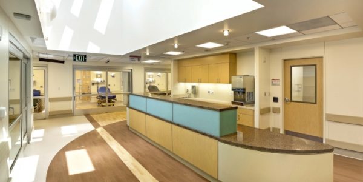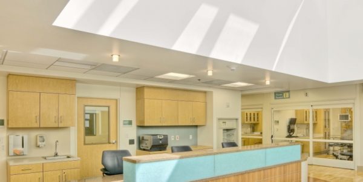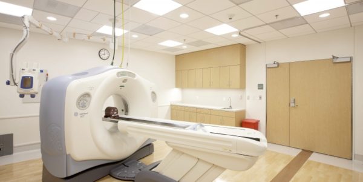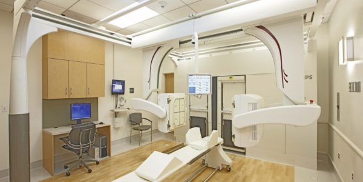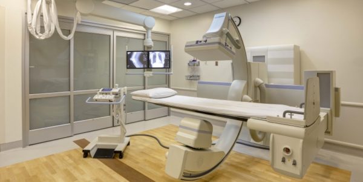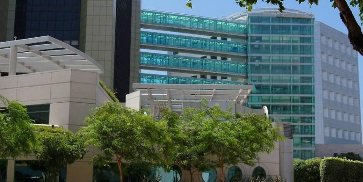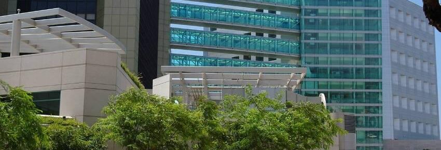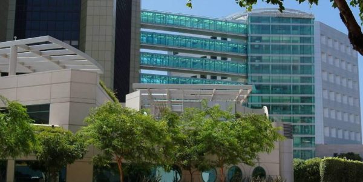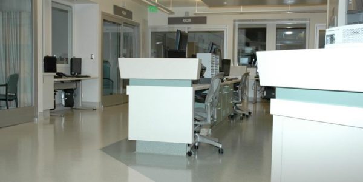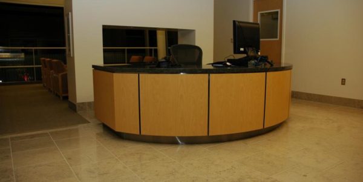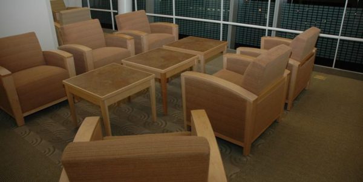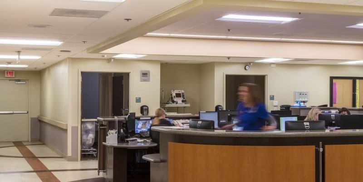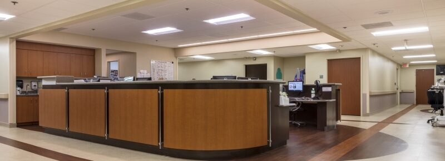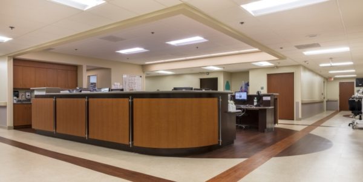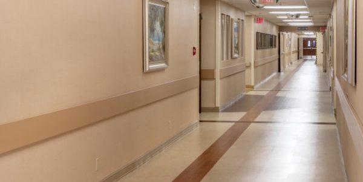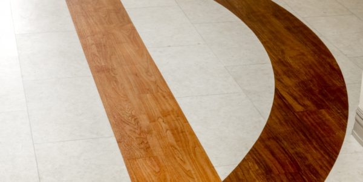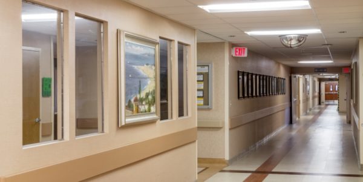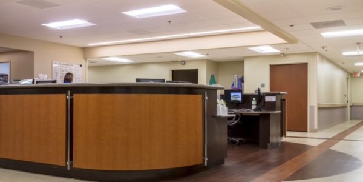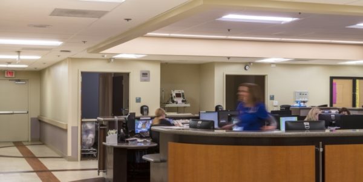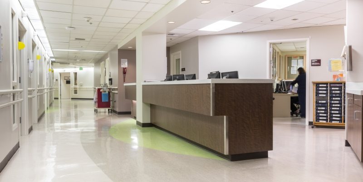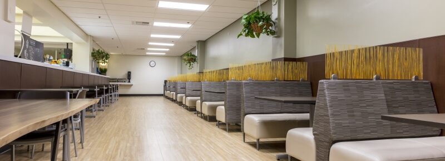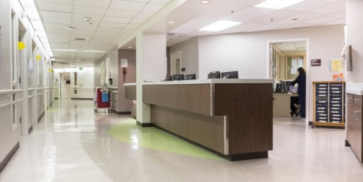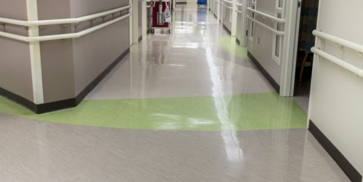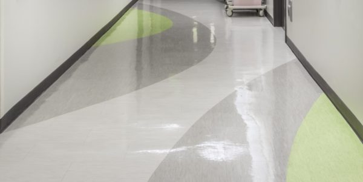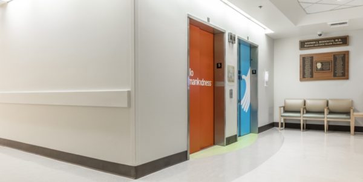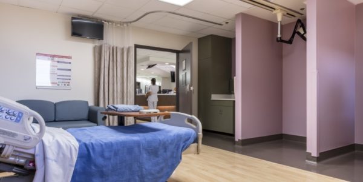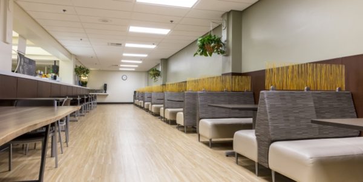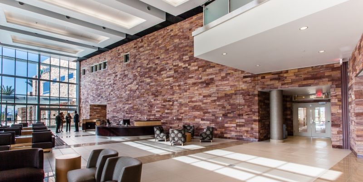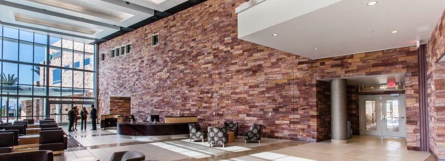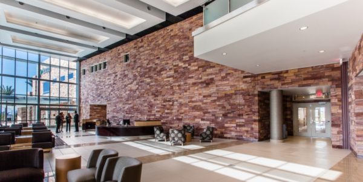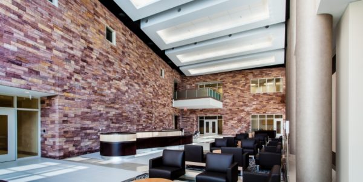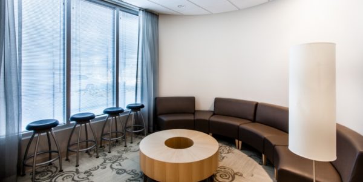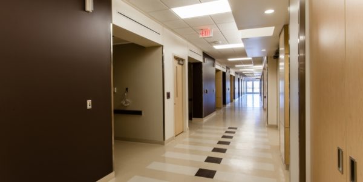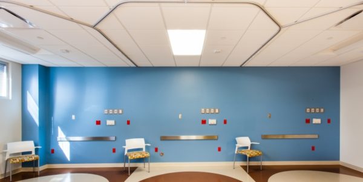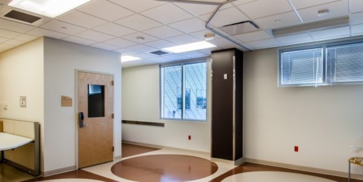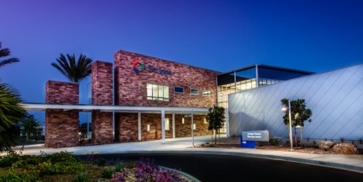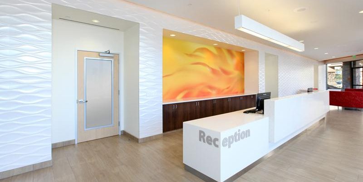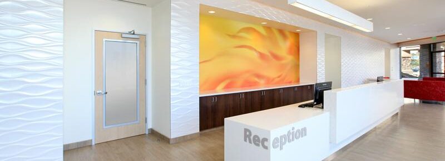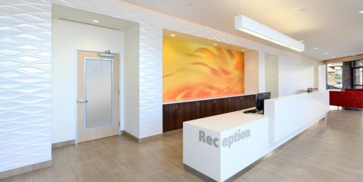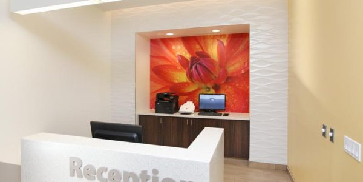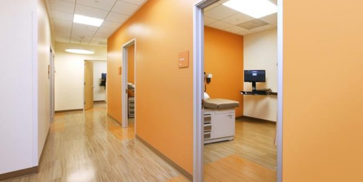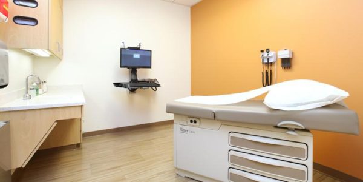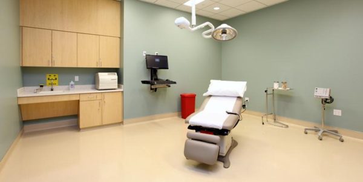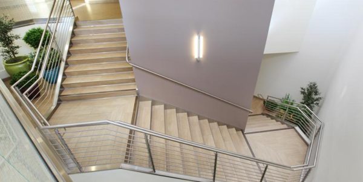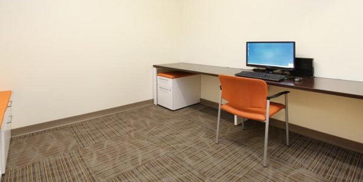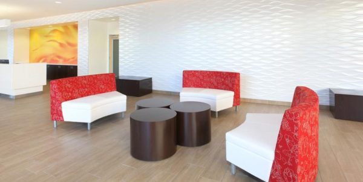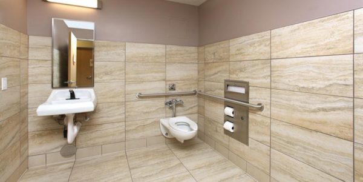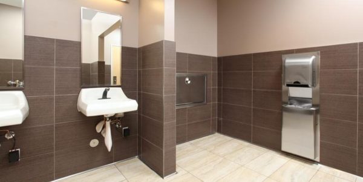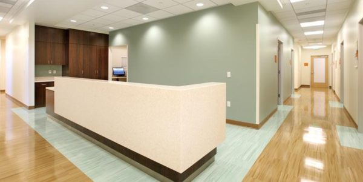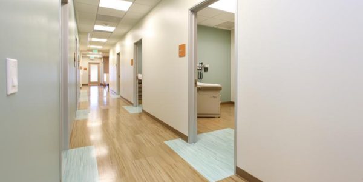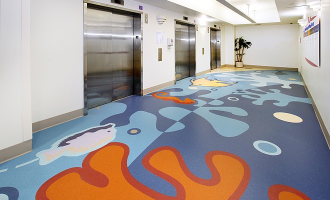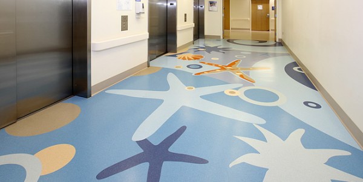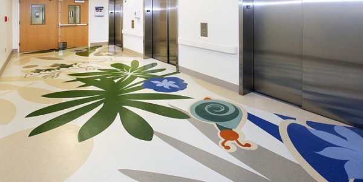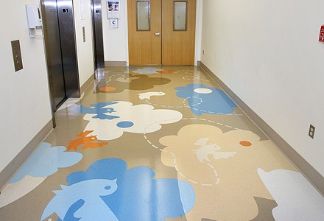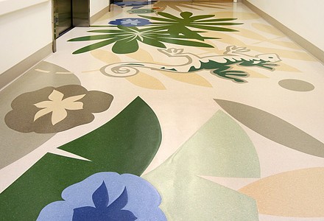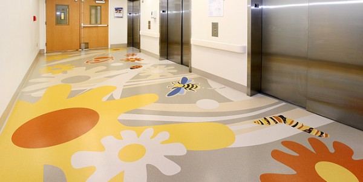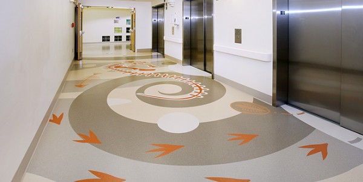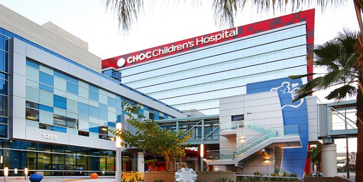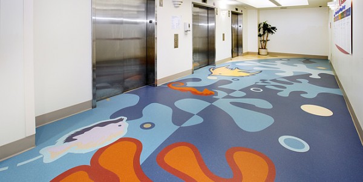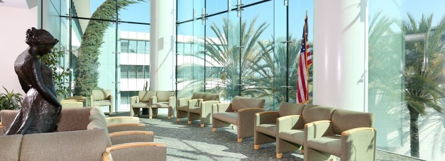
Project Description
Client:
Providence
Location:
Torrance, California
Surface Area:
146,000 SF
Year Completed:
2015
Project Value:
$ 821,925
Architect:
Providence Corporate Real Estate
Products / Strategic Partners:
Amtico, Antron Carpet Fiber, ARDEX Americas,
Burke Flooring, Henry Adhesives, Mannington
Project Summary
Vision:
“ 90 DAY MIRACLE”. Refresh the Providence Healthcare, Little Company of Mary campus in the City of Torrance within a 90 day window, in order to use the available hospital matching fund budget before it expired.
Design:
Required use of Mannington Products as part of the Providence Healthcare buying group program. Developed a plan and design to refresh and maximize the five floors (approximately 150,000 square feet) of this healthcare facility using a $1.6 million dollar budget.
Construction:
Managed the process and installed half of the $1.6 Million dollar project that had to be completed within 90 days in an active running facility. Limited shutdown time with multiple trades from Universal Metro, Inc. working alongside another firm, Golden State Flooring, to complete the project. Attended Daily Meetings and Weekly Strategy Meetings.
Install:
Universal Metro estimated, budgeted, procured, and installed 50% of the floorcoverings, approximately 75,000 square feet of the project, including: Mannington Antron carpet tile, Mannington Biospec, Amtico with a special pattern, Mannington base cove, Ardex Rapid Moisture systems and underlayments. Rory Schneider the project manager for Providence stated in the closeout meeting, “the work you have done in the past 90 days is truly a miracle, thank you.”
Unique Installation Challenge Strategy
The 90 day miracle was born out a special meeting of the following: Providence Project Managers, Providence Design Team, Universal Metro Leadership, Golden State Leadership, LCOM Facilities Team, LCOM Administration and the Mannington Representatives As the team was already in full throttle with their EPIC conversion they were skeptical that any work above $200,000 could be fit into the schedule, let alone 1.6 million. Universal Metro stepped in and partnered with Golden State Flooring (Steve Gaydos) our prior VP. Providence felt comfortable that if any two companies could team up and complete the remodel it would be our partnership (formed from 20 years of friendship). The local Mannington team in tandem with UMI and Providence Design worked to source materials that were available and materials that could be made quickly to keep the production moving. Design flair was achieved with Mannington Scena Carpet tile and Amtico in a three size interplay. The basement moisture levels were solved to using Ardex Rapid as the moisture mitigation system. Daily site and weekly strategic meetings were key in creating space available in a full census hospital. The EPIC director managed all the access to the space needed to work days, nights and weekends.

