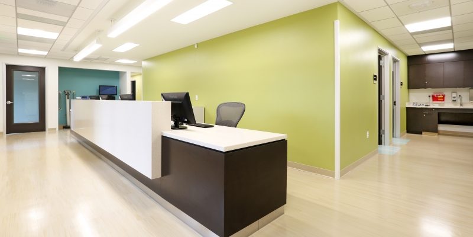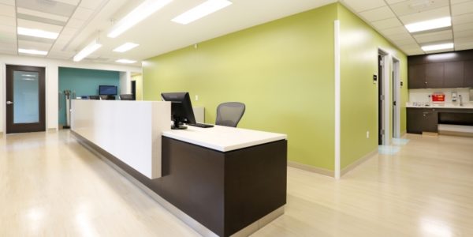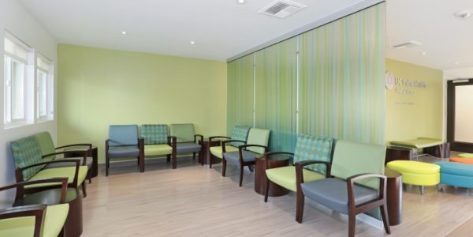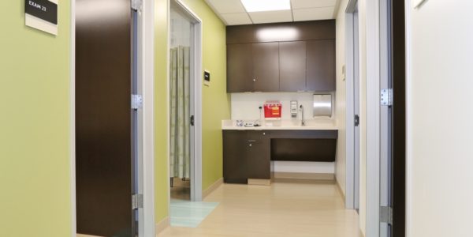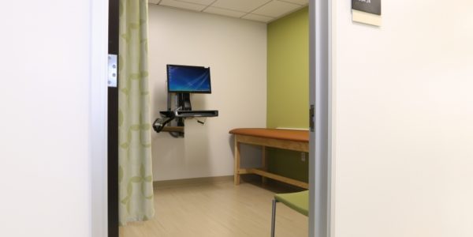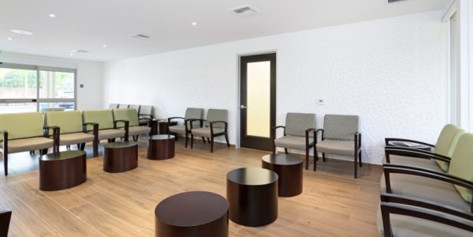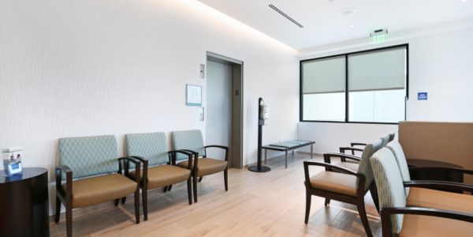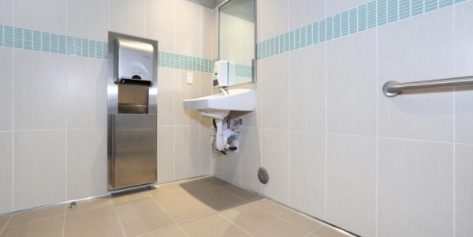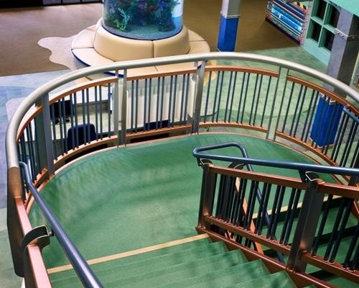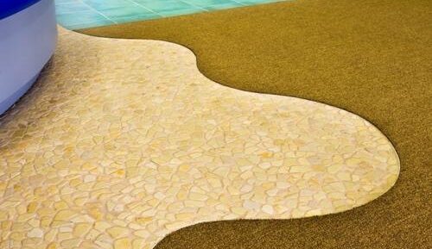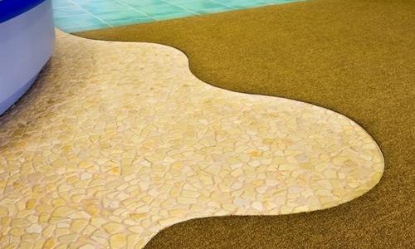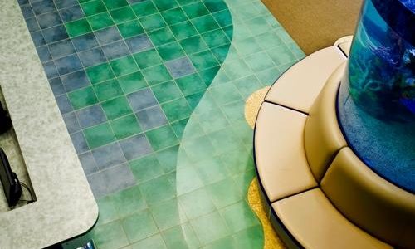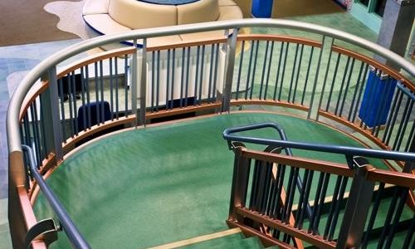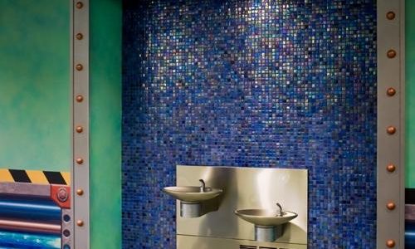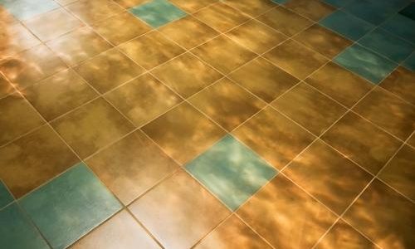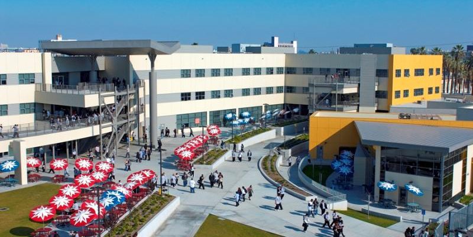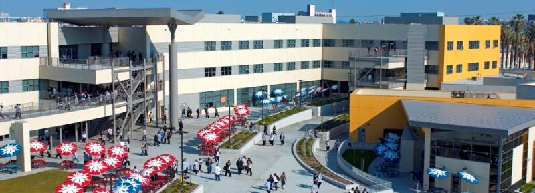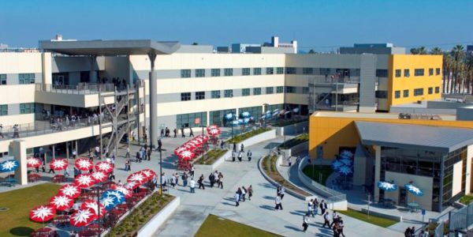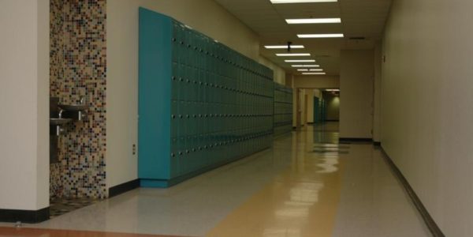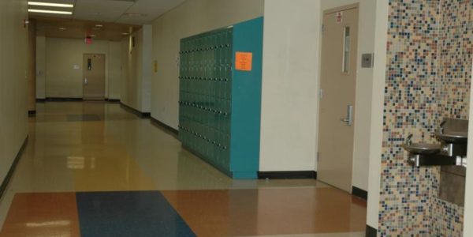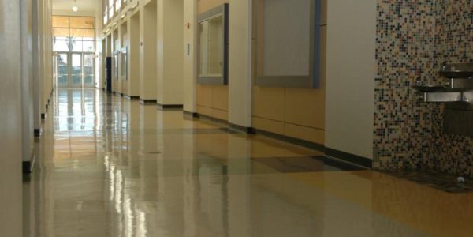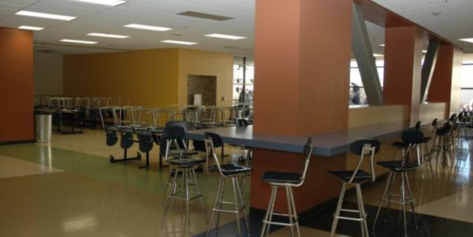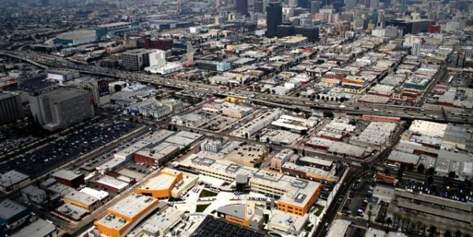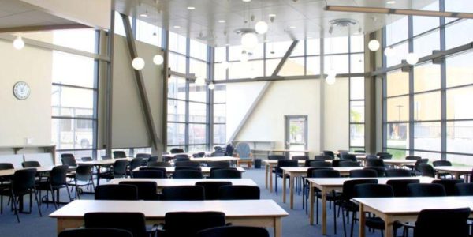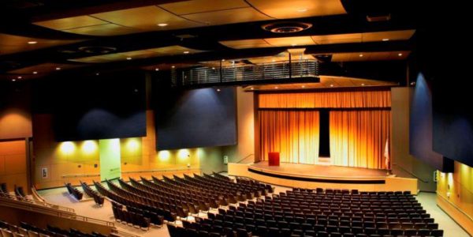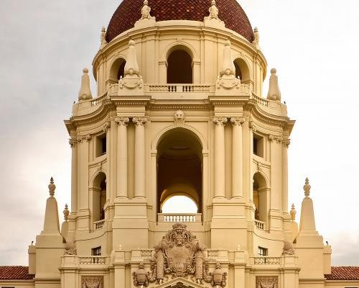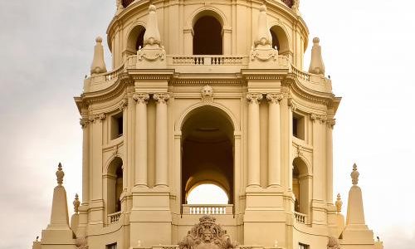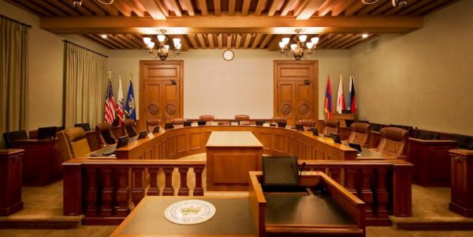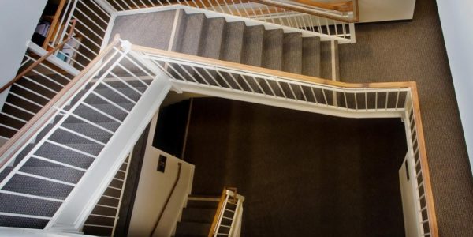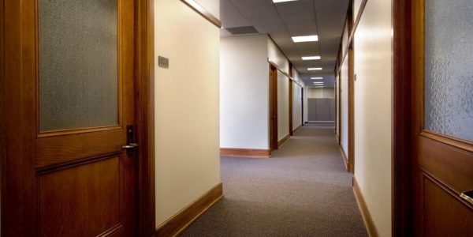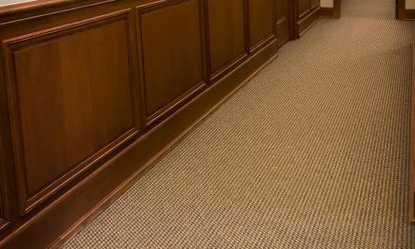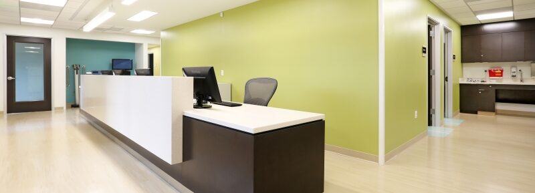
Project Description
Client:
UCI Healthcare
Location:
Tustin, California
Orange, California
Surface Area:
33,000 SF
Year Completed:
2014
Project Value:
$ 231,865
Architect:
Mark Scheurer Architect
Products / Strategic Partners:
ARDEX Americas, Armstrong Flooring Inc.,
Tarkett | Johnsonite
Project Summary
Vision:
“Two Construction Locations that Discover, Teach & Heal”. Build facilities to bring together the most advanced healing technology in community healthcare along with state-of-the-art medical and surgical products in order to provide excellent clinical outcomes through an amazing array of support services, resources, and nurse practitioners that few non-acute clinics across Southern California offer.
Construction:
Converted two vacant office villages approximately 5 miles apart in the Cities of Orange and Tustin, into the most advanced healthcare clinics in Orange County, California. The design build of the facilities required major tenant improvements and also included a moisture mitigation systems to allow for long term uninterrupted care.
Install:
Universal Metro procured and installed all floor coverings for both construction sites which totaled approximately 33,000 square feet, including: Striations Bio Based tile, resilient, tile, stone, carpet, base, Ardex underlayments and moisture mitigation systems.
Environmental Achievement Strategy
Extensive use of open space combined with the elements of environment friendly Bio Based floor covering materials like Armstrong’s Striations achieved the design focus of “Live Healthy”; to promote healing through nurturing spaces. Using the product in over 13,000 sf (3/4) of the project the Bio Based tile allowed for the project to incorporate sustainable design into the construction. Migrations with BioStride contains rapidly renewable resources, uses 10% recycled content and meets the standards of California Section 01350 for low VOC emissions. BioBased Tile EQ4.3, MR4.0, MR5.0*, MR6.0

