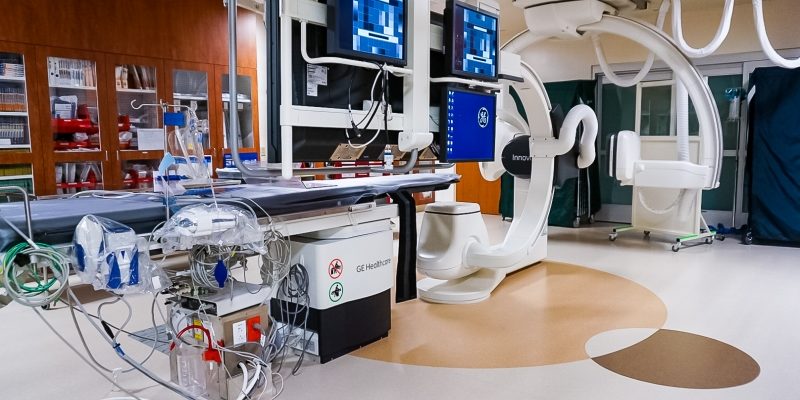This weekend, Universal Metro, Inc. was honored at Starnet Commercial Flooring’s Annual Design Awards with a Silver Award in the Unique Installation Challenge category.
The complexity of this project was rooted in OSHPD requirements, intricate designs, inherent moisture conditions, and phased scheduling that allowed an acute care facility to remain open and operational during nearly two years of construction.
We’re humbled and gracious for the recognition we received and the opportunity to acknowledge the outstanding work of our team. Additionally, we’re grateful for the Vendor Partnerships that helped us execute this work and the design executed by c|a Architects of Long Beach, CA.
PROJECT STRATEGY
A new Cath Lab Suite at Placentia-Linda Hospital is part of a comprehensive plan and ongoing investment to continue its legacy and mission. c|a ARCHITECTS reworked an existing admin area to create a spacious, family-friendly waiting area, an efficient Cath Lab with two holding/PACU beds, four additional PACU beds in an adjacent space, and updated staff spaces. The new suite offers a warm finish palette that reinforces the hospital’s existing interior standards. In the reception and waiting area, cool tones and soothing, nature inspired patterns and textures add energy and visual interest with a nourishment bar and variety of seating options to support the comfort and needs of waiting family members. The design team collaborated with the hospital and GE Healthcare for the extensive planning of the Cath Lab. Versatile storage on the perimeter with adjustable peg boards for catheters create an efficient workspace within the new lab.
UNIQUE INSTALLATION CHALLENGE STRATEGY
Working in occupied hospitals is challenging on its face, but in the state of California, the Office of Statewide Health Planning and Development has created an even higher (and costlier) threshold for execution, maintaining some of the highest building and safety standards in the world. The complexity of this OSHPD project was made even more unique, based on intricate designs and a nearly two-year construction schedule that would require maintenance of singular dye-lots over at least six phases. If that wasn’t enough, our past experience at this facility required us to consider the complexity of their inherent moisture issues – those requiring customized solutions and unique skillsets. Pre-construction required our team to engage ARDEX’s Technicians and their Technical Service Division to ensure we could customize a moisture control solution adequate enough to address high RH levels, seismic cracks, wide cold joints, and a long-term warranty requirement. With ARDEX’s help, we created a customized specification, complete with shot blasting, two applications of ARDEX MC Rapid (both with sand broadcasts), and self leveling with ARDEX K10 at a depth of 1/4″. Based on our certification as an ARDEX LevelMaster Elite Installer, we were able to extend the warranty an additional 5 years beyond the standard limited warranty. From the start, the end user made it clear the need to prioritize patient care. Egress concerns forced the need for tight workspaces, creating a more intense need to maintain high standards of infection control. With negative air containments in place, complete with HEPA filters, our crews navigated small work environments on one side of the plastic, while procedures were conducted on the other side. Designs were cut in with the foresight to envision where that same design would need to be finished when the other containment was lifted and a new phase commenced. With multiple trades vying for the same space, our project managers had to be proactive, ensuring our crews had enough time to execute both a moisture control system as well as a resilient finish needs in each of the six planned phases. What we couldn’t plan for was the three slab leaks experienced by the end user during construction. Worst yet, all three came after we performed our installation. After reinstalling the moisture control system over newly poured concrete trenches, our team jumped through hoops to identify how overage and attic stock from those previously installed areas could be stretched to alleviate unsightly patching. Our ability to do so was a testament to our team’s product management abilities.
For the complete write up of this award winning submission, see https://designawards.starnetflooring.com/gallery/entry/?entry_id=1040.

