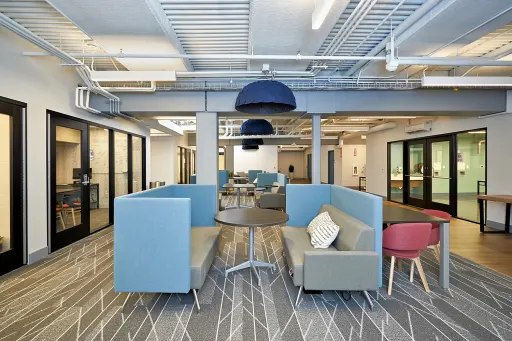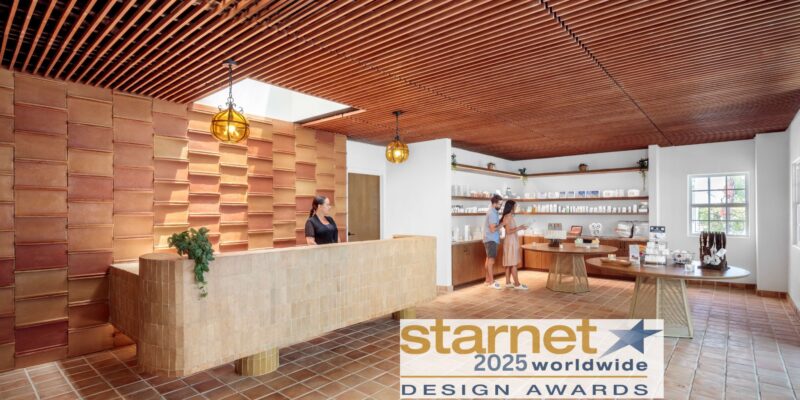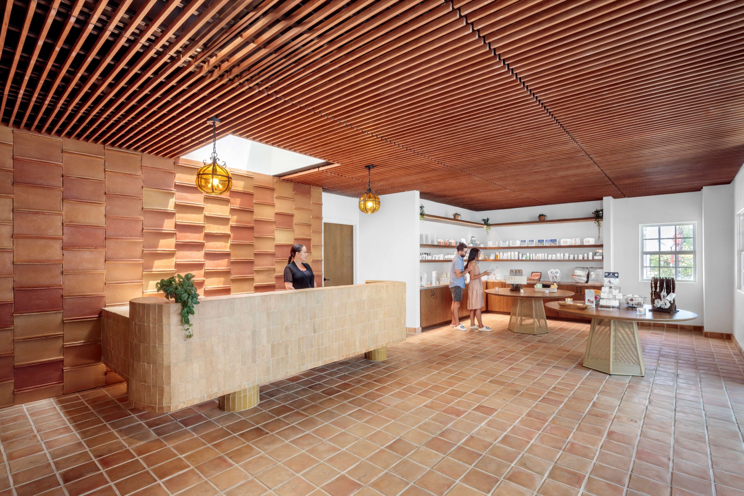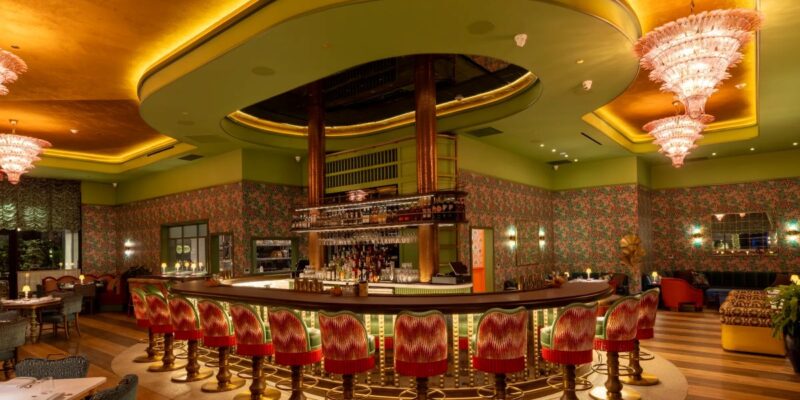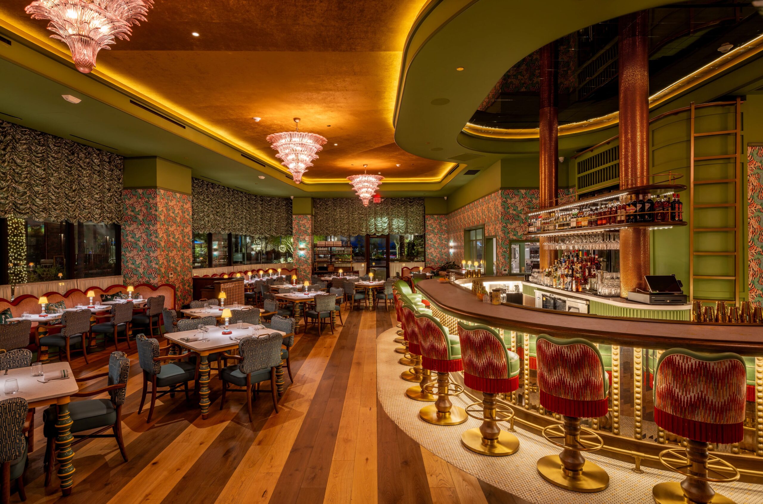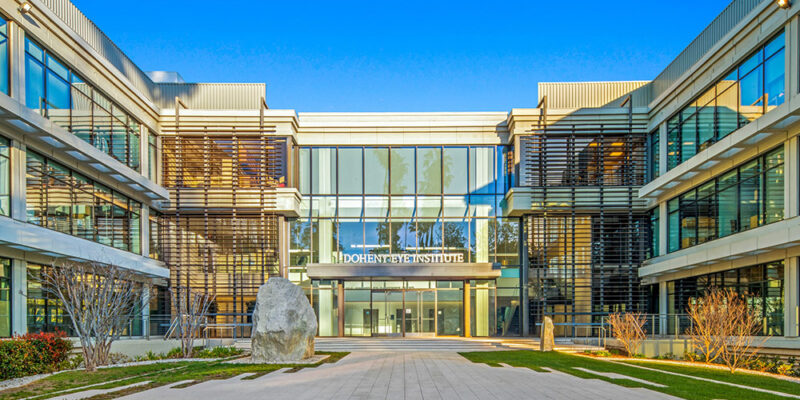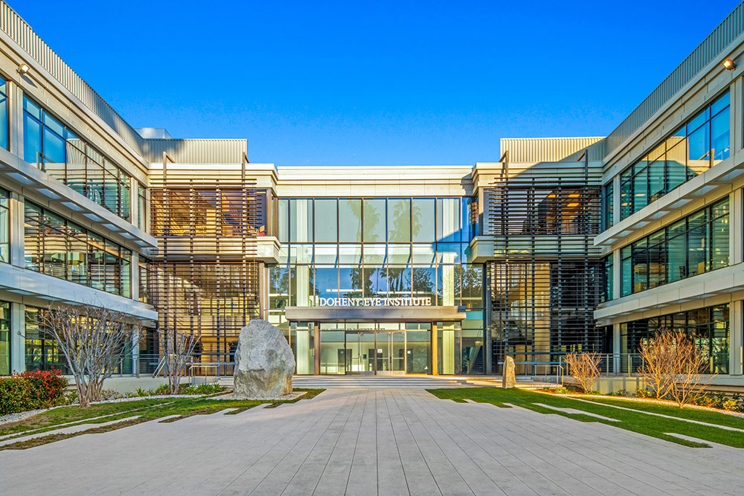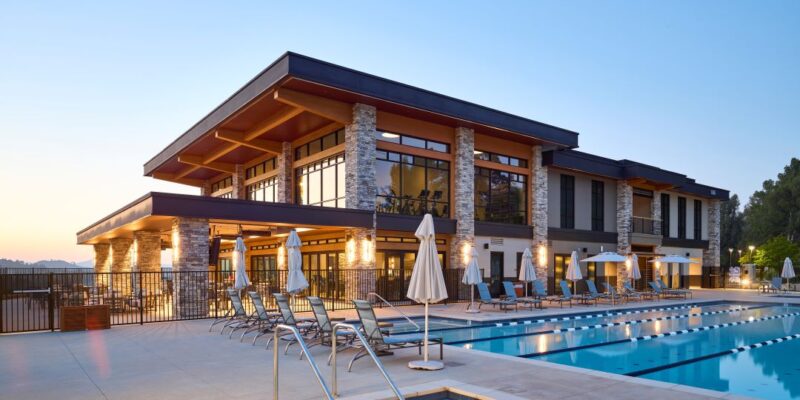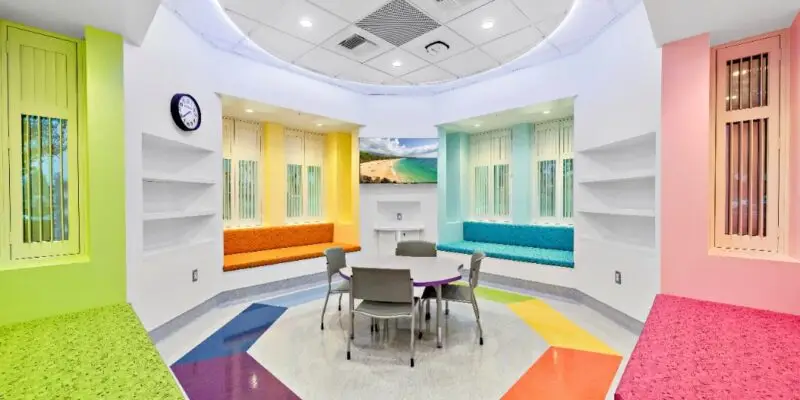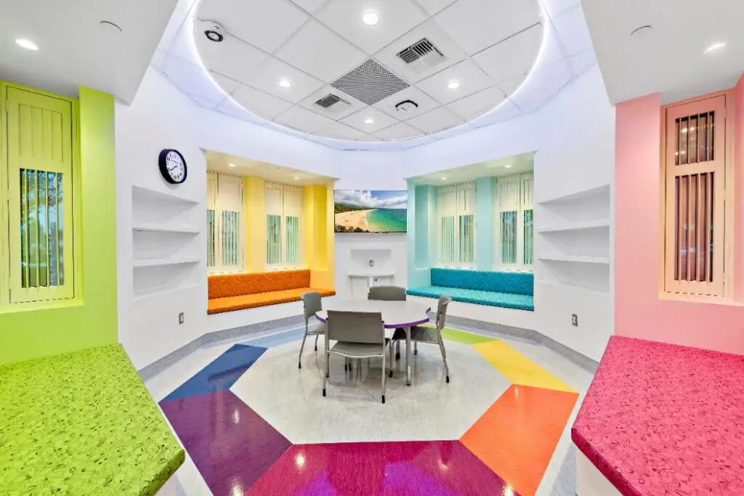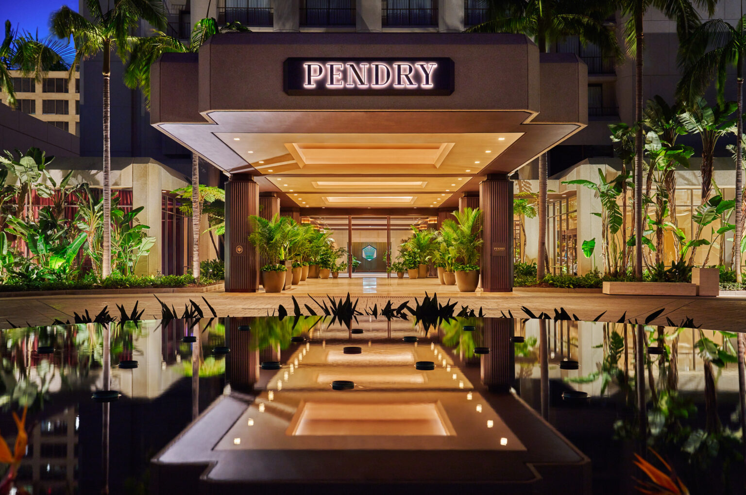Style and Longevity at Oaks Christian School
Universal Metro partnered with Oaks Christian School to deliver campus-wide commercial flooring solutions, anchored by the ResLife dormitory project and extending into adjacent interior spaces that support daily student life. Installed in 2025, the Oaks Christian School dormitory flooring project reflects a performance-driven approach to education and residential environments—where durability, acoustics, and design cohesion must work together without compromise.
This was not a single-room or single-system installation. The project required a coordinated flooring strategy across residential, academic, and communal spaces, all within an active campus setting.
Project Overview
Oaks Christian School is a TK–12 college-preparatory institution with a robust boarding program serving both domestic and international students. The ResLife facility functions as a full residential ecosystem, combining private living quarters with shared study areas, lounges, kitchens, fitness spaces, and circulation corridors.
Universal Metro’s scope extended beyond student dorm rooms to include interior flooring across the broader residential and communal environment. Each space demanded a different balance of performance characteristics—high wear resistance in corridors, acoustic control in study zones, and moisture and slip resistance in service areas—while maintaining a consistent design language throughout the facility.
Flooring Approach & Product Intent
While specific manufacturers and SKUs remain part of the project’s construction documentation, the flooring systems installed reflect education-grade, high-performance commercial materials selected to support long-term use in a residential learning environment.
Resilient flooring systems were used strategically in high-traffic areas such as corridors, multipurpose rooms, and common spaces, where durability, cleanability, and lifecycle cost are critical. In residential and study areas, flooring selections emphasized acoustic performance and comfort underfoot, supporting quieter environments without sacrificing durability. Kitchens, fitness spaces, and service areas incorporated finishes engineered for moisture resistance and slip control, ensuring safety and performance in more demanding conditions.
Transitions, wall base, and edge conditions were detailed carefully throughout the project to protect finishes and maintain continuity between spaces—an essential consideration in facilities with constant daily use.
As a Starnet® Worldwide Commercial Flooring Partnership member, Universal Metro draws on national manufacturer relationships and proven installation standards to ensure that product selections align with both design intent and operational realities.
Installation in an Active Campus Environment
Executing the Oaks Christian School dormitory flooring installation required disciplined coordination and flexibility. Work was phased to align with school schedules and residential occupancy, allowing campus life to continue safely and uninterrupted.
Universal Metro coordinated closely with the general contractor, design team, and campus facilities staff to sequence work efficiently and maintain quality control across all phases. Substrate preparation, moisture considerations, and finish detailing were addressed proactively to protect long-term flooring performance and reduce future maintenance risk.
This level of execution is critical on education projects where flooring must perform immediately—and continue performing for years.
Results
The completed flooring installation supports Oaks Christian School’s residential program with interiors that are durable, cohesive, and suited to the realities of student life. Floors now carry the daily rhythm of living, studying, and gathering while maintaining the appearance and performance expected in a high-caliber educational environment.
For architects and general contractors, the project demonstrates how a coordinated flooring strategy—rather than isolated material decisions—can elevate residential life facilities and reduce long-term operational challenges.
Explore Our Award-Winning Portfolio
The Oaks Christian School flooring project exemplifies how Universal Metro delivers expertly crafted, innovative, and durable flooring solutions for educational environments.

