




Project Description
–
Project Summary
–






–
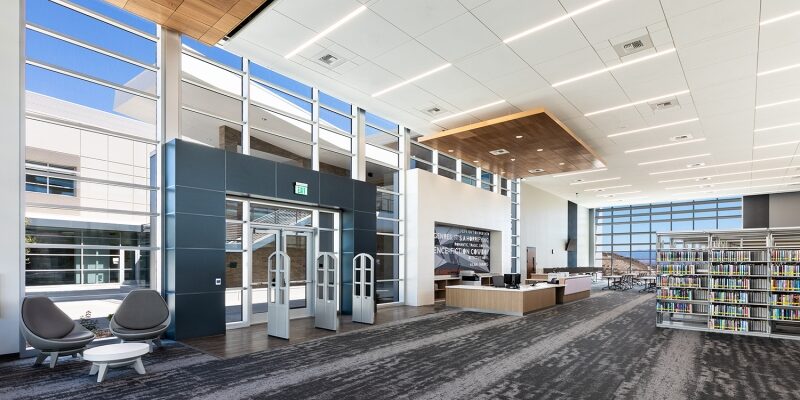
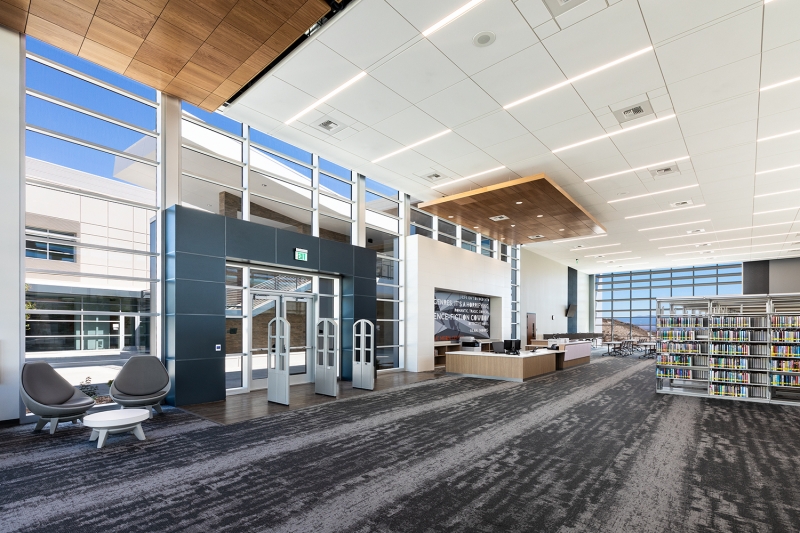
Universal Metro is proud to have played a key role in the construction of Castaic High School, a truly state-of-the-art high school campus serving the growing community of Castaic, California. Spanning more than 256,000 square feet across 58 acres, this expansive education project was thoughtfully designed to provide students, educators, and staff with a modern, inspiring learning environment built for performance, wellness, and longevity.
This seven-figure, state-of-the-art high school development designed by Rahnau Clarke Architects, includes five classroom buildings, a STEM-focused science and library center, a gymnasium with athletic training spaces, a performing arts building, a full-service food service facility, an administrative building, and a maintenance hub. Throughout every space, Universal Metro’s flooring expertise helped support the campus vision—delivering durability, comfort, and design continuity across a diverse range of environments.
Castaic High School was designed following the USGBC’s CHPS (Collaborative for High Performance Schools) green school standards, integrating energy efficiency, sustainability, and student wellness into every aspect of the campus. As a recognized “Green School,” the project incorporates environmentally responsible design practices that reduce energy use, improve indoor air quality, and support the overall health and comfort of students and staff. Flooring selections were carefully chosen to meet these green school principles, providing durable, low-VOC, and sustainable materials that maintain aesthetic appeal and long-term performance in high-traffic academic and communal spaces.
Armstrong Natural Creations LVT introduced warm, wood- and earth-inspired textures that reflect the surrounding Southern California landscape.
Armstrong Standard Excelon and Raffia VCT delivered resilient, easy-to-maintain solutions for classrooms, corridors, and other high-use areas. enhanced acoustics while adding bold visual interest in libraries, administrative areas, and open collaboration spaces.
Altro slip-resistant flooring ensured safety and performance in sports therapy and athletic support areas.
Tarkett | Johnsonite and Flexco rubber moldings provided seamless transitions and design cohesion throughout the campus.
The flooring palette was intentionally selected to mirror the rolling foothills and high desert environment surrounding the site. Large expanses of natural light further strengthen the connection between interior and exterior spaces, reinforcing the school’s commitment to wellness-driven design.
Large-scale education projects often present complex challenges, and Castaic High School was no exception. Universal Metro’s team demonstrated adaptability, coordination, and craftsmanship throughout every phase of construction.
Phased Construction: Buildings were released on a staggered schedule, requiring meticulous tracking of materials, dye lots, and labor to ensure consistency across the entire campus.
Mid-Project Design Evolution: During construction, the school refined its identity and color palette. Universal Metro worked closely with the design team and general contractor to seamlessly integrate updated flooring selections without disrupting the overall timeline.
Weather Impacts: Significant rainfall in 2019 introduced scheduling challenges, which were addressed through proactive planning and flexible execution.
COVID-19 Response: With less than a year remaining, the onset of the pandemic required immediate implementation of PPE, distancing protocols, and jobsite safety measures. Our team adapted quickly to protect workers while maintaining progress toward completion.
Through every challenge, Universal Metro’s installers and project managers upheld the company’s commitment to precision, accountability, and care—ensuring a successful outcome for all stakeholders.
Today, Castaic High School stands as a benchmark for modern, state-of-the-art educational design, recognized with the 2021 Starnet Design Award – Bronze Winner in Education. The campus supports academic excellence, creative expression, and student wellness, with flooring solutions engineered to perform for decades.
For Universal Metro, this award-winning project exemplifies what we do best: collaborating with project teams to deliver expertly installed flooring that elevates every space and enhances the daily experience of students, teachers, and staff. It’s more than flooring—it’s an award-winning foundation for the future.
Step inside spaces where design meets performance. From vibrant early learning centers to cutting-edge K–12 and higher education campuses, Universal Metro delivers flooring solutions that support safety, durability, and creativity. See how the same precision and craftsmanship elevate hospitality, healthcare, and commercial environments, bringing visions to life across the nation. Explore our portfolio and discover how we build foundations that inspire every day.

Client:
Volkswagen of San Bernardino
Location:
San Bernardino, California
Year Completed:
2013
Project Value:
$ 106,291
Architect:
Studio IV
Products / Strategic Partners:
ARDEX Americas, Daltile, Custom Building Products, Patcraft, Pergo, Schluter
Vision:
This project combined the use of several resilient finishes, each designed with weight capacity and style in mind.
Daltile’s porcelain tile was installed throughout the open space, with inlays of laminate flooring from Pergo installed in Waiting Areas and desk jump stations. The earth tones utilized created a natural environment, which was complimented with outside light and white accents – a strong compliment to the VW brand.
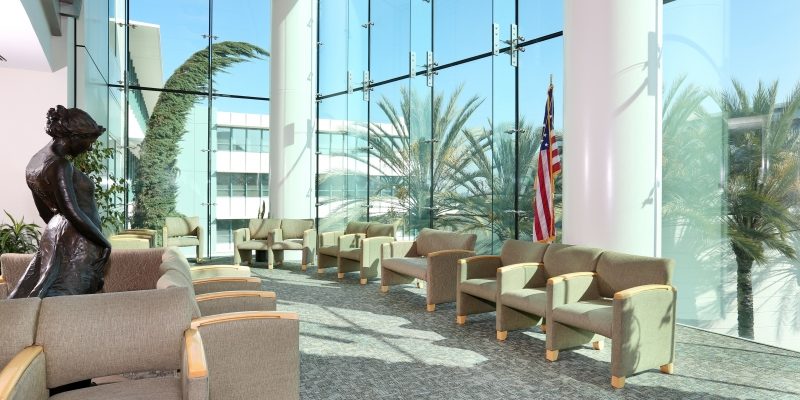
Client:
Providence
Location:
Torrance, California
Surface Area:
146,000 SF
Year Completed:
2015
Project Value:
$ 821,925
Architect:
Providence Corporate Real Estate
Products / Strategic Partners:
Amtico, Antron Carpet Fiber, ARDEX Americas,
Burke Flooring, Henry Adhesives, Mannington
Vision:
“ 90 DAY MIRACLE”. Refresh the Providence Healthcare, Little Company of Mary campus in the City of Torrance within a 90 day window, in order to use the available hospital matching fund budget before it expired.
Design:
Required use of Mannington Products as part of the Providence Healthcare buying group program. Developed a plan and design to refresh and maximize the five floors (approximately 150,000 square feet) of this healthcare facility using a $1.6 million dollar budget.
Construction:
Managed the process and installed half of the $1.6 Million dollar project that had to be completed within 90 days in an active running facility. Limited shutdown time with multiple trades from Universal Metro, Inc. working alongside another firm, Golden State Flooring, to complete the project. Attended Daily Meetings and Weekly Strategy Meetings.
Install:
Universal Metro estimated, budgeted, procured, and installed 50% of the floorcoverings, approximately 75,000 square feet of the project, including: Mannington Antron carpet tile, Mannington Biospec, Amtico with a special pattern, Mannington base cove, Ardex Rapid Moisture systems and underlayments. Rory Schneider the project manager for Providence stated in the closeout meeting, “the work you have done in the past 90 days is truly a miracle, thank you.”
The 90 day miracle was born out a special meeting of the following: Providence Project Managers, Providence Design Team, Universal Metro Leadership, Golden State Leadership, LCOM Facilities Team, LCOM Administration and the Mannington Representatives As the team was already in full throttle with their EPIC conversion they were skeptical that any work above $200,000 could be fit into the schedule, let alone 1.6 million. Universal Metro stepped in and partnered with Golden State Flooring (Steve Gaydos) our prior VP. Providence felt comfortable that if any two companies could team up and complete the remodel it would be our partnership (formed from 20 years of friendship). The local Mannington team in tandem with UMI and Providence Design worked to source materials that were available and materials that could be made quickly to keep the production moving. Design flair was achieved with Mannington Scena Carpet tile and Amtico in a three size interplay. The basement moisture levels were solved to using Ardex Rapid as the moisture mitigation system. Daily site and weekly strategic meetings were key in creating space available in a full census hospital. The EPIC director managed all the access to the space needed to work days, nights and weekends.
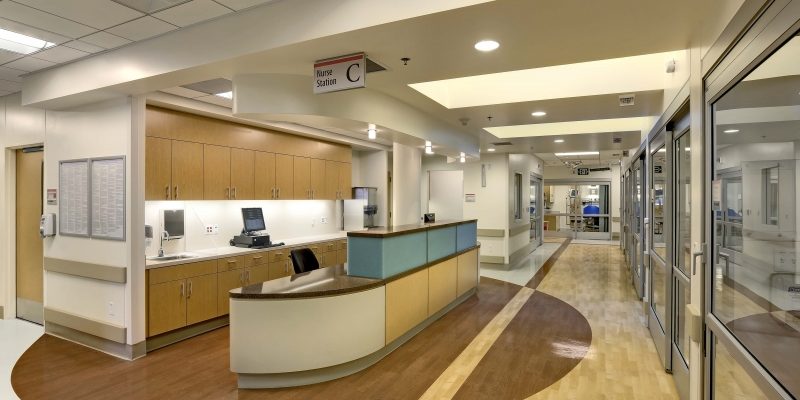
Client:
Hoag Hospital,
Kemp Brothers Construction
Location:
Newport Beach, California
Year Completed:
2012
Project Value:
$ 387,365
Architect:
RBB Architects
Products / Strategic Partners:
ARDEX Americas, Armstrong Flooring Inc.,
Dal Tile, Tarkett | Johnsonite
Vision:
Develop a modern ER and Imaging Department within the existing structural confines of a working ER and Imaging Unit. The Design: Extensive use of a wood looking vinyls combined with borders of solid vinyls to create a rich and warm look combined with the functionality and clean ability of self-coved and heat welded vinyl.
Construction :
The 650,000 contract began in 2007 and was completed in December of 2012. Universal Metro worked hand in hand with Kemp Bros. and the hospital. The hospital stated that the team answered the question – “How can I keep the hospital in operation serving patients, avoiding disruption to the daily routines of the campus during construction?”
Install:
Universal Metro estimated, budgeted, procured, and installed all floor coverings on the project: sheet vinyl, heat welding, resilient tile, ceramic tile, porcelain tile, carpet, carpet tile, base cove (millworks for design element), Ardex underlayments, Ardex MC moisture mitigation systems Johnsonite Base cove.
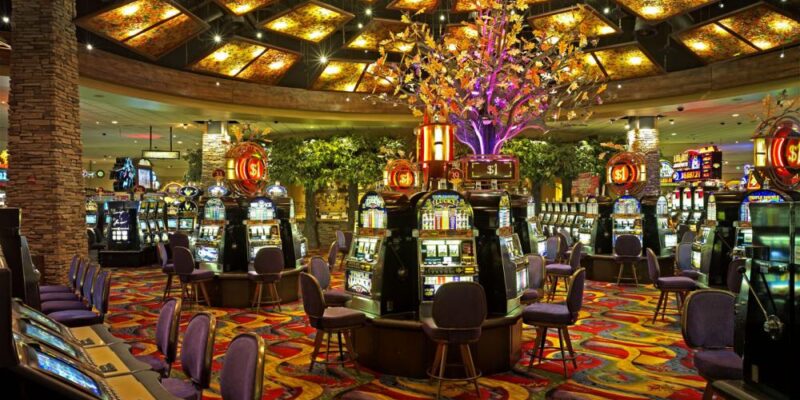

Client: Black Oak Casino
Location:
Tuolumne, California
Surface Area:
22,500 SF
Year Completed:
2004
Architect:
Genesis Associates
Products / Strategic Partners:
Armstrong Flooring Inc., Milliken
Vision:
Black Oak Casino, nestled in the picturesque Tuolumne, California, is a premier casino operated by the Tuolumne Band of Me-Wuk Indians, offering a captivating blend of entertainment and culture. The casino spans across 167,000 square feet of land, with a significant portion—22,500 square feet—dedicated exclusively to the gaming area.
Open 24/7, Black Oak Casino ensures a dynamic and accessible gaming experience at any time. Guests can indulge in an impressive selection of over 1,000 slot machines and 24 thrilling table games. In addition to the gaming offerings, the casino is committed to providing a full-service experience with a variety of dining options, live entertainment, and special events. Whether you’re a seasoned gambler or a first-time visitor, Black Oak Casino promises excitement, relaxation, and a touch of luxury in the heart of California.
The casino is part of the larger Tuolumne Band of Me-Wuk Indians’ vision, dedicated to preserving and showcasing their rich cultural heritage while contributing to the local economy and community development. With a focus on superior customer service, it’s a place where guests can enjoy world-class gaming, hospitality, and much more.
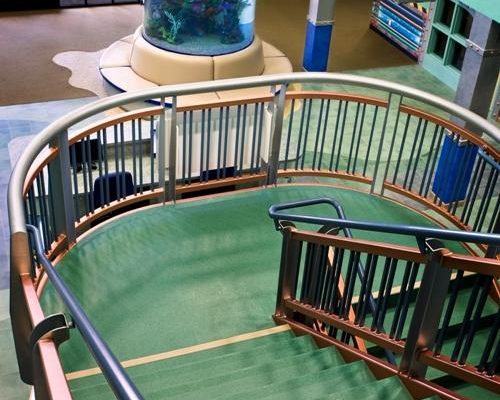
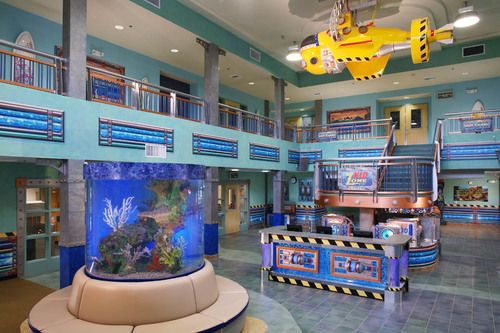
When Four Square Church envisioned a new children’s school and ministry building in Santa Fe Springs, the goal was clear: create a space that would educate hearts and minds for eternity while supporting the everyday realities of early childhood learning. Universal Metro was selected to deliver a KidZone Christian Preschool flooring installation in Santa Fe Springs that blended creativity, safety, and long-term performance—setting the foundation for a space where children could learn, play, and thrive.
Early childhood education environments place unique demands on flooring systems. Surfaces must be durable enough to handle constant activity, safe for young children, easy to maintain, and visually engaging. Working closely with Mimi Snowden Design, Universal Metro helped translate the project’s vision into flooring solutions that supported both the educational mission and the architectural intent of KidZone Christian Preschool.
The design concept centered on an oceanic theme, creating a joyful and immersive environment that sparks curiosity and imagination. This theme flows seamlessly throughout the building, reinforcing a sense of wonder while remaining grounded in practical, developmentally appropriate design.
The flooring design at KidZone Christian Preschool plays a central role in bringing the ocean theme to life. Carefully selected materials and custom details transform floors into storytelling elements that guide children through the space.
Custom-cut porcelain tile flooring forms a playful surf-and-sand motif, visually anchoring classrooms and common areas with movement and color. Shades of blue, paired with natural textures, echo the calming and energizing qualities of the sea. Complementing these surfaces, blue glass mosaic accents add depth and visual interest, reflecting light and reinforcing the aquatic aesthetic.
Safety was a top priority throughout the project. A glow-in-the-dark safety tread system was incorporated in key transition areas and steps, improving visibility and helping guide young children safely through the building during low-light conditions. These subtle but impactful details demonstrate how thoughtful flooring design can enhance both form and function in educational spaces.
Universal Metro collaborated with leading flooring manufacturers and material partners to ensure the project met the highest standards of quality and performance:
ARDEX Americas provided advanced substrate preparation and installation systems, creating a smooth, reliable foundation for every finished surface.
Burke Flooring contributed resilient flooring solutions well-suited for active learning environments where comfort and durability are essential.
Dal Tile supplied porcelain tile products that offered both design flexibility and long-term durability.
Tarkett | Johnsonite delivered specialized products for transitions, bases, and safety components that ensured continuity throughout the space.
Together, these materials support the daily needs of a busy preschool while maintaining the visual integrity of the design.
Completed in the fall of 2008, the KidZone Christian Preschool project required careful coordination and attention to detail. Universal Metro’s team managed sequencing with other trades, maintained consistency across custom patterns and finishes, and adhered to strict quality and safety standards appropriate for early childhood facilities.
From substrate preparation to final installation, every phase was executed with precision to ensure the flooring would perform as intended for years to come.
Today, KidZone Christian Preschool stands as a welcoming, engaging environment where children can grow academically, creatively, and spiritually. The flooring serves as both a functional surface and a design element—supporting safety, encouraging exploration, and reinforcing the joyful mission of the space.
For architects, contractors, and institutions seeking expert preschool and education flooring solutions in Southern California, Universal Metro brings decades of experience, craftsmanship, and collaboration to every project.
See how Universal Metro delivers expertly installed flooring across education, hospitality, and commercial environments
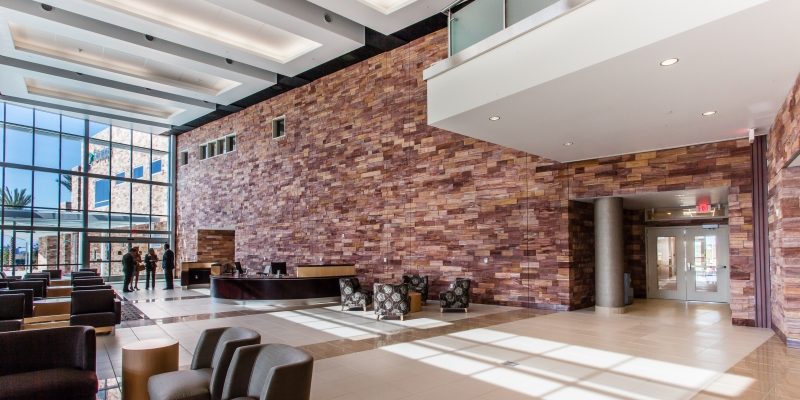
Client:
Scripps Proton Therapy
Location:
San Diego, California
Surface Area:
102,000 SF
Year Completed:
2013
Project Value:
$ 594,255
Architect:
Haskell Interiors
Products / Strategic Partners:
ARDEX Americas, Armstrong Flooring Inc.,
Dal Tile, Henry Adhesives, Mannington,
Mohawk, Roppe
Vision:
Develop the leading proton therapy institute in the world in collaboration with Scripps Medical Center. Partner with Varien Medical Systems and Advanced Particle Therapy by providing the most advanced healing radiation machinery available. Develop the facility in order to protect all other diagnostic and outpatient treatments from radiation (15’thick slabs were constructed).
Design:
Extensive use of a “Grand Gallery” lobby that links the facility to the open spaced diagnostic and outpatient treatment areas and into the “Healing Gardens” which in combination with the warm floor and wall color palette create healing elements to inspire and maintain the patients quality of life during treatment.
Construction:
The 102,000 square foot facility was designed with Building Information Modeling to facilitate the integrated network of mechanical, electrical, concrete shielding systems, overall layout and floor design.
Install:
Universal Metro estimated, budgeted, procured, and installed all floor coverings on the project: sheet vinyl, heat welding, resilient tile, ceramic tile, porcelain tile, carpet, carpet tile, base cove (millworks for design element), Ardex underlayments, Ardex MC moisture mitigation systems (to solve the moisture levels with 15’of concrete), and Johnsonite stair treads (for patient safety).
Unique Installation Strategy:
Universal Metro worked hand in hand with the Design Build Team and the Building Information Modeling systems put in place and create the first of its kind facility in the world. From the air freighting of specials materials to meet the needs of the most technologically advanced equipment and computers in the world to solving the moisture problems of 15′ of concrete Universal Metro managed and guided the floor covering product scope from inception to completion. With 102,000 sf of floorcovering to be coordinated and installed in four main areas of the facility, UMI worked closely with the Haskell Design Team in daily and weekly meetings to overcome the avalanche of issues that come from building a first time industry leading building. Our 30 years of expertise combined with our “Project Engineering system” was the key in the keeping pace with the constant changes and difficult requirements.
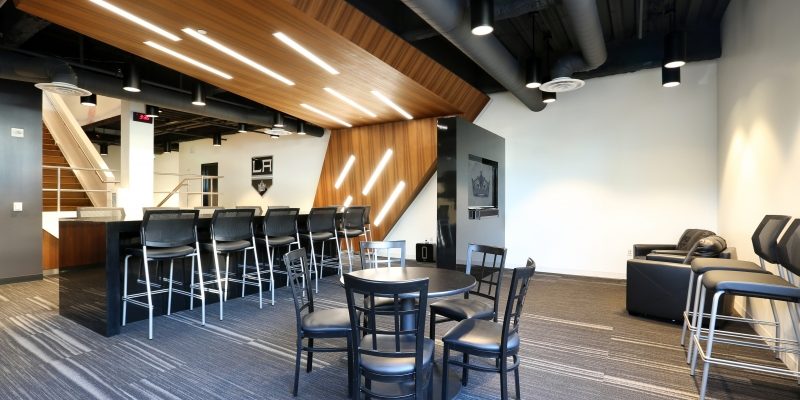
Client:
LA Kings Training Center
Location:
El Segundo, California
Year Completed:
2015
Architect:
Haskell Interiors
Products / Strategic Partners:
ARDEX Americas, Bentley Carpet, Armstrong Flooring Inc., Tarkett | Johnsonite, Daltile, Henry Adhesives
The Vision:
Re-Create an environmentally sustainable World Class facility for Sports Champions within the Toyota Sports Center in El Segundo, California. A facility where a winning professional sports teams are connected to the general public; including the Los Angeles Lakers and the L.A. Kings Hockey organizations. Incidentally, Universal Metro did the remodel of the facilities 15 prior. Says a fan who uses the facility, “How cool is it to play hockey, while a pro team practices on the rink next to you?”
The Design:
Creative use of flooring to tie in the team colors of “Black, White and Gray” in the remodel of the space and to have all the Kings operations under one roof, from the: corporate offices, team lockers, a new training gym, a media screening room, a physical therapy suite and main lounge.
The Construction:
Manage the installation of a multitude of floor covering products, including Bentley carpet, Armstrong Striations VCT, rubber flooring and wood. The crown jewel being one of the first open air training gyms in the world.
The Install:
Universal Metro estimated, budgeted, procured, and installed 100 % of the floor coverings on the project.
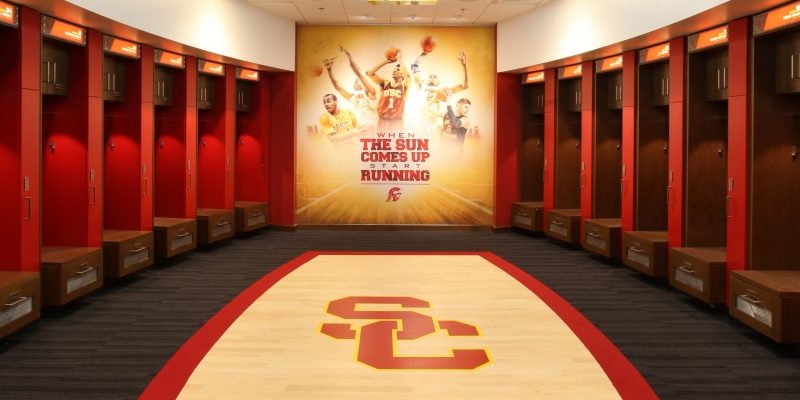
Client:
USC Galen Center,
HC Olsen Construction
Location:
Los Angeles, California
Surface Area:
2,014 SF
Year Completed:
2014
Project Value:
$ 25,000
Architect:
Haskell Interiors
Awards / Acknowledgements:
Starnet Design Award Recipient – Bronze Winner Hospitality / Public Space
Products / Strategic Partners:
ARDEX Americas, Burke Flooring, Daltile,
Henry Adhesives, Tarkett | Johnsonite
Vision:
Take the USC storied history and update the team locker rooms with school colors and spirit through architectural specific coverings.
Design:
Universal Metro worked closely with the USC Construction and Design Team to pick colors, styles and manufacturers that met the design intent of vibrant and functional.
Construction:
Work closely with HC Olsen to renovate the facility over a two week installation period, yet maintain the quality needed for the insets.
Install:
Universal Metro designed, estimated, budgeted, procured, and installed all floor and products on the project: sheet vinyl, heat welding, ceramic tile, porcelain tile, carpet, carpet tile, base cove Ardex underlayments, Ardex MC moisture mitigation systems.
