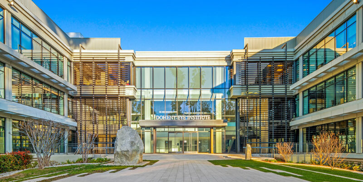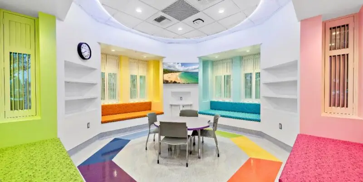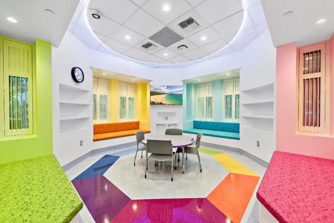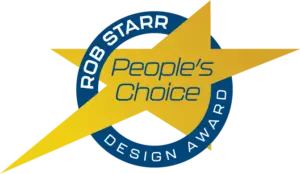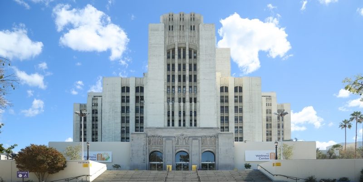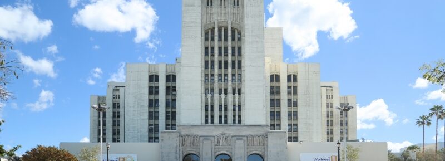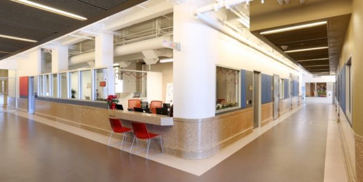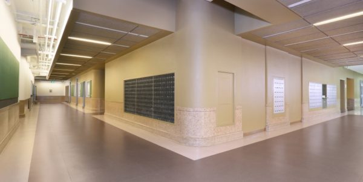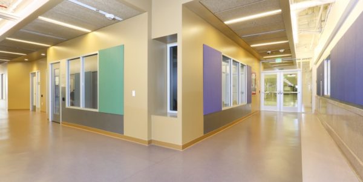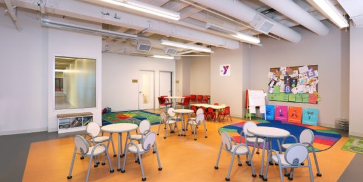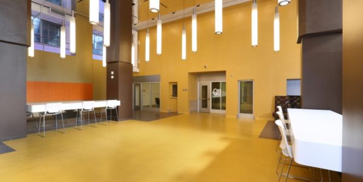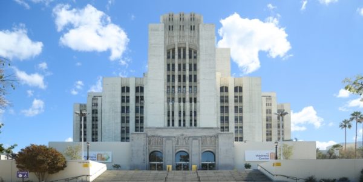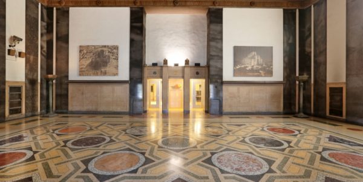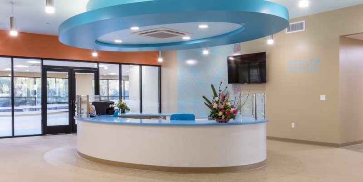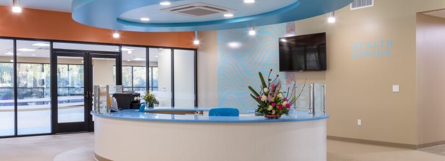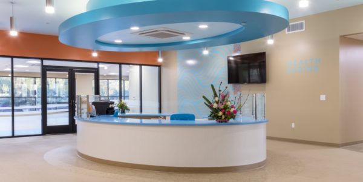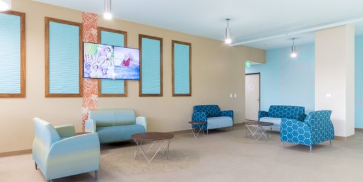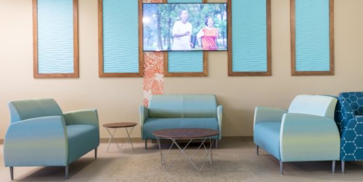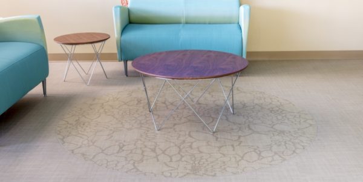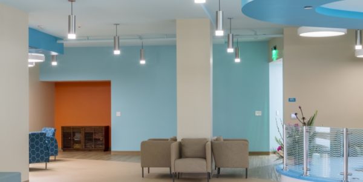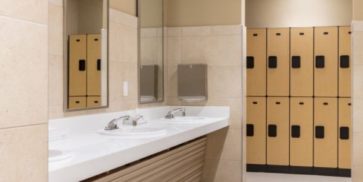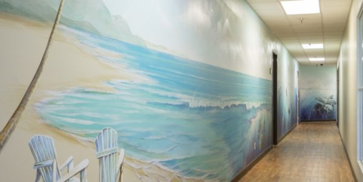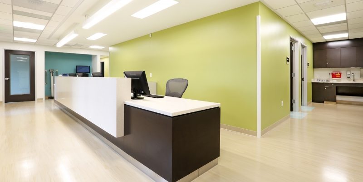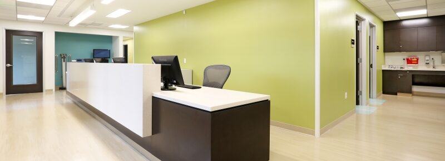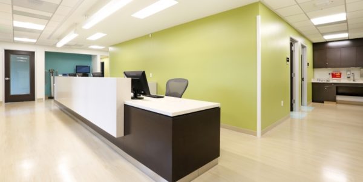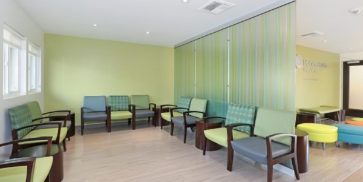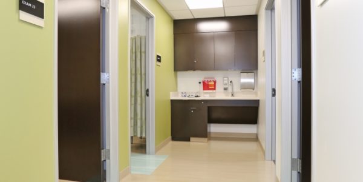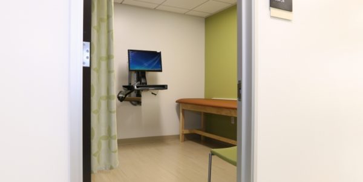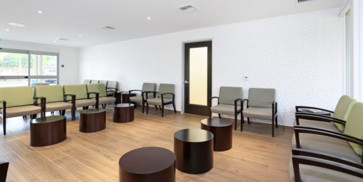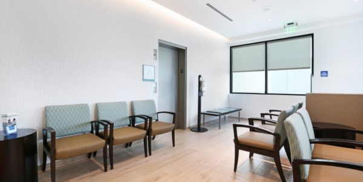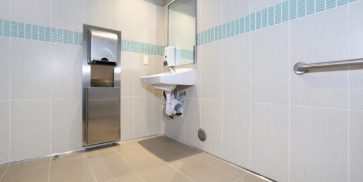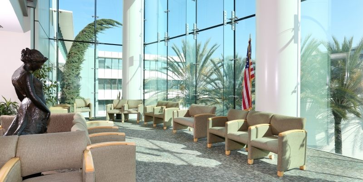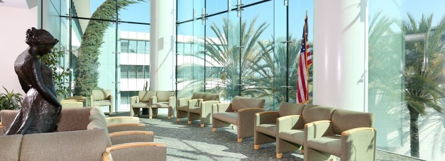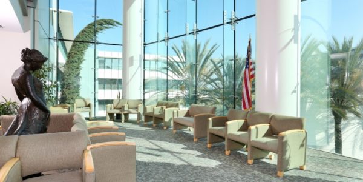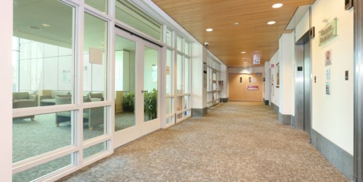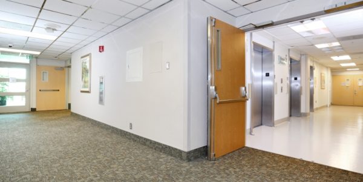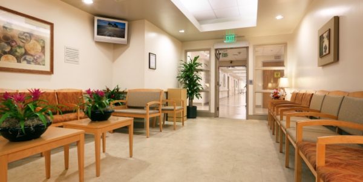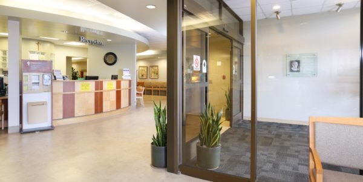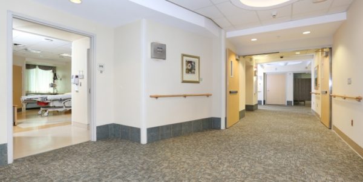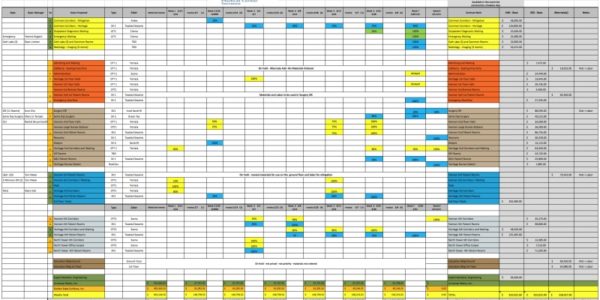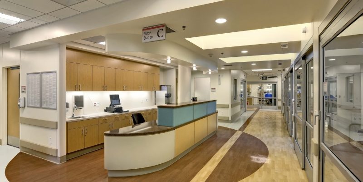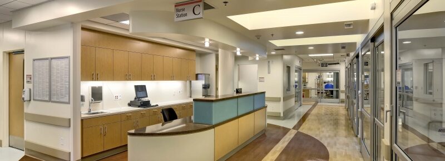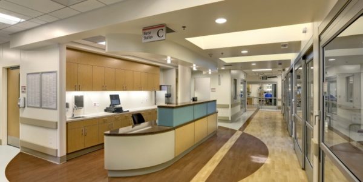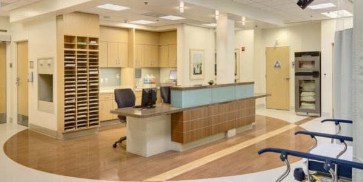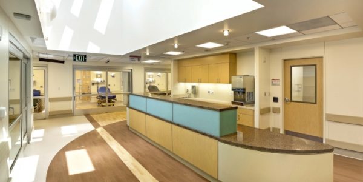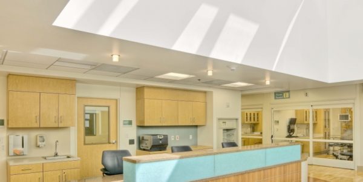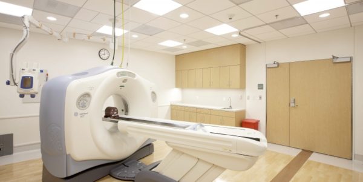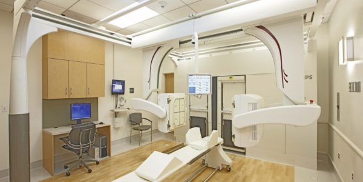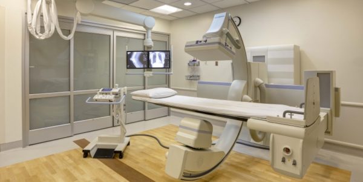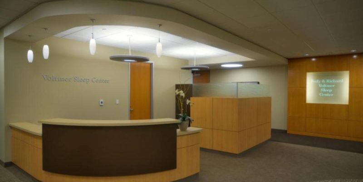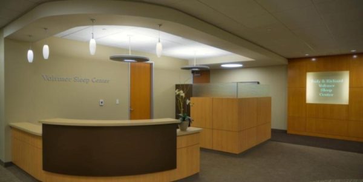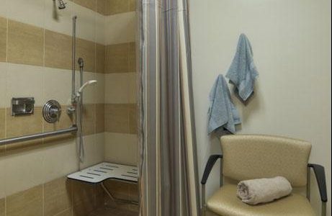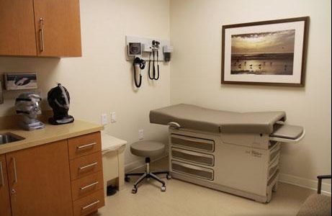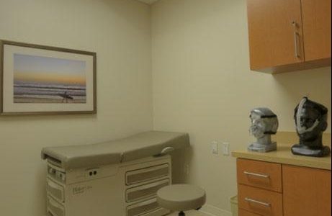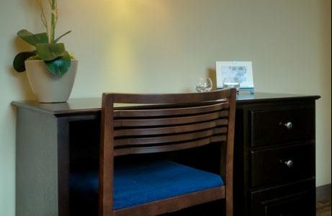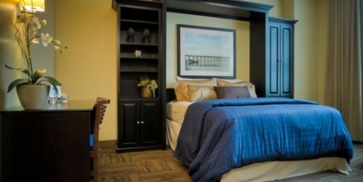Healthcare Flooring Innovation at UCLA Doheny Eye Institute
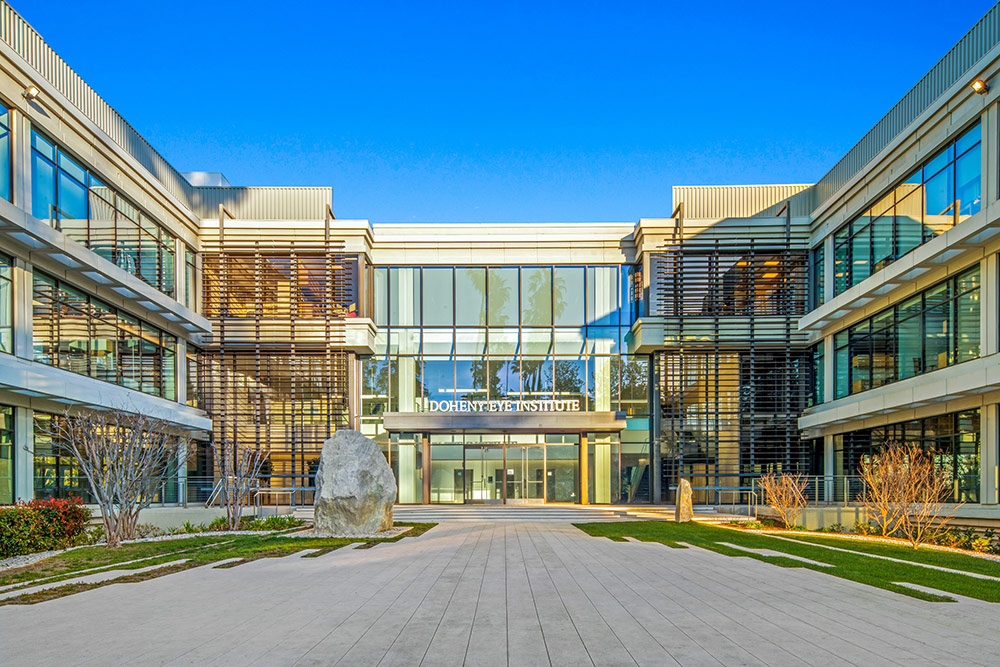
A new era of discovery has emerged in Pasadena, where the renowned Doheny Eye Institute, in partnership with UCLA Health, transformed a decades-old corporate campus into a cutting-edge center for vision research, clinical care, and innovation.
At the foundation of this transformation lies Universal Metro’s award-winning healthcare flooring installation — a project that combined precision, durability, and design excellence to meet the demanding needs of a world-class medical and research environment.
A Campus Reimagined for Innovation
Located at 150 N. Orange Grove Boulevard, the Doheny Eye Institute headquarters spans more than 120,000 square feet on a seven-acre site, consolidating laboratories, clinics, and administrative offices under one roof.
The adaptive-reuse design by Kardent Design Studio converted a 40-year-old office building into a state-of-the-art research and clinical facility. For Universal Metro, that transformation meant creating a flooring solution capable of supporting heavy traffic, strict hygiene standards, and a calming, modern aesthetic — the hallmarks of an exceptional healthcare flooring installation.
Scope of Work
Universal Metro’s scope covered every aspect of the flooring lifecycle — from moisture mitigation to finish detailing — across laboratories, patient corridors, and administrative areas. The company’s team managed:
-
Substrate preparation and moisture mitigation using ARDEX K-15 and Feather Finish systems for long-term performance.
-
Heat-welded resilient sheet vinyl and linoleum in clinical and lab zones to create seamless, hygienic surfaces ideal for healthcare settings.
-
Luxury vinyl tile (LVT) installations in public and office areas for design continuity and durability.
-
Integral cove bases and precision transitions ensuring clean detailing, accessibility, and infection-control compliance.
This healthcare flooring installation required balancing technical precision with architectural intent — ensuring the design vision aligned perfectly with the building’s performance demands.
Technical Challenges and Execution
Repurposing an aging structure for advanced medical use presented unique substrate and sequencing challenges. Irregular slab conditions, varying elevations, and existing adhesives demanded a methodical approach.
Universal Metro’s team employed high-performance leveling compounds and moisture-barrier systems to create stable, warrantable surfaces. Seam alignment and pattern coordination were handled with surgical precision — particularly in sterile research zones where continuity and hygiene are paramount.
Close coordination with Kardent Design Studio and the general contractor ensured seamless integration across trades, allowing the project to remain on schedule while exceeding performance benchmarks.
Materials That Merge Science and Design
The materials selected by Universal Metro were chosen not only for performance but also for how they embody the Institute’s mission — clarity, precision, and human impact.
Resilient sheet vinyls and linoleum provide long-term cleanability and resistance to disinfectants. Meanwhile, LVT surfaces add warmth to collaboration areas and staff spaces, uniting the entire facility with a cohesive palette of neutral tones and subtle color accents.
The result is a facility where every step — from patient intake to laboratory analysis — takes place on a foundation engineered by a trusted expert in healthcare flooring installation.
Industry Recognition: A Starnet Award Winner
The project gained national acclaim when the Starnet Worldwide Commercial Flooring Partnership Design Awards recognized the Doheny Eye Institute Headquarters as a Silver Winner in the Healthcare Category (2023).
This honor confirms Universal Metro’s role as the Starnet member contractor for the project and underscores the company’s leadership in high-performance healthcare flooring installation across complex institutional environments.
The recognition highlights Universal Metro’s excellence in technical execution, design collaboration, and project management — further solidifying its reputation as one of Southern California’s premier commercial flooring specialists.
The Impact: A Foundation for Visionary Science
Today, the Doheny Eye Institute stands as a landmark of medical innovation, housing world-leading ophthalmology research and clinical excellence. Beneath it all lies Universal Metro’s contribution — a resilient, hygienic, and visually unified flooring system that supports the building’s mission of discovery and healing.
Through careful execution, technical mastery, and partnership with design and construction teams, Universal Metro delivered a healthcare flooring installation that proves performance and aesthetics can coexist seamlessly.
The Doheny Eye Institute Headquarters is one of many examples of how Universal Metro brings craftsmanship, precision, and partnership to every project — from high-performance research facilities to community healthcare centers and historic restorations.
If you’d like to see how Universal Metro delivers exceptional results across healthcare, education, hospitality, and commercial environments, explore our full project portfolio.

