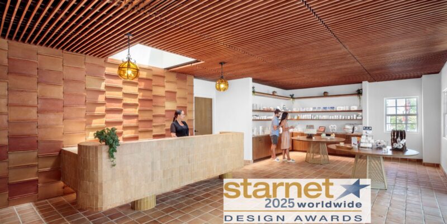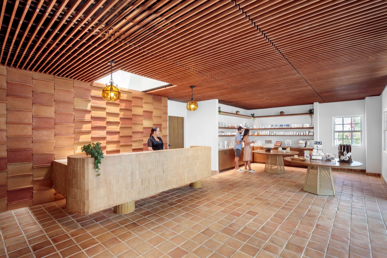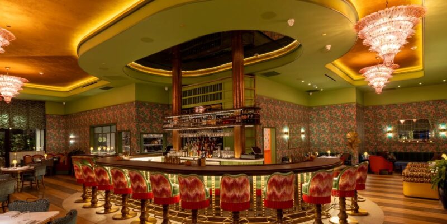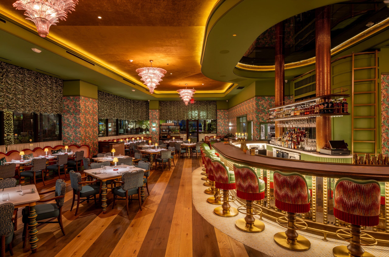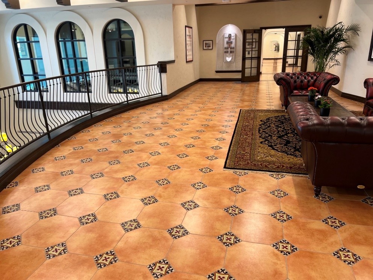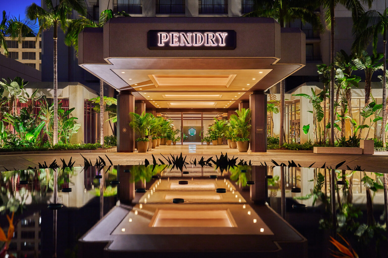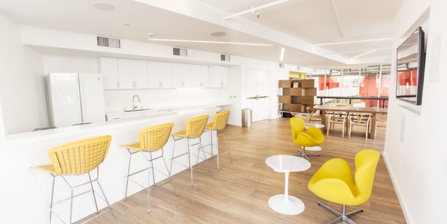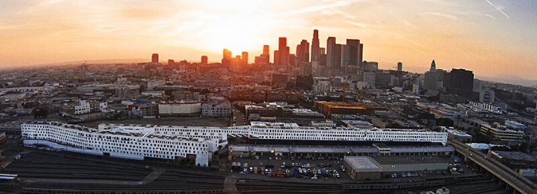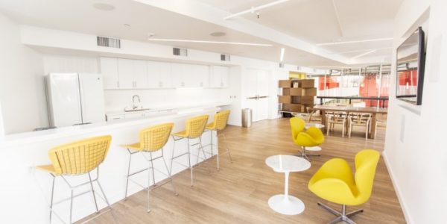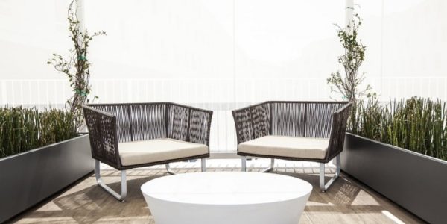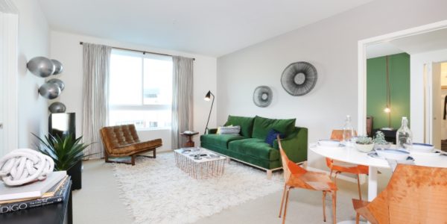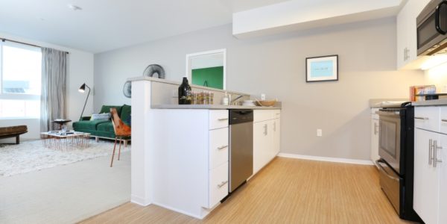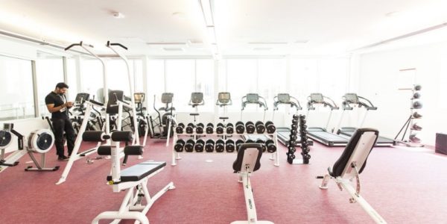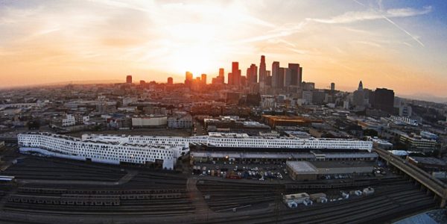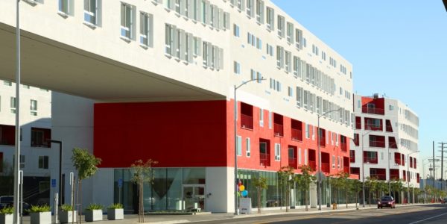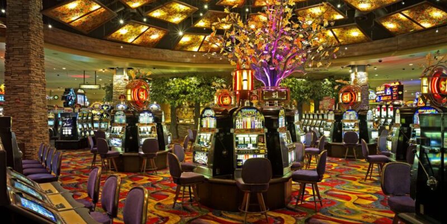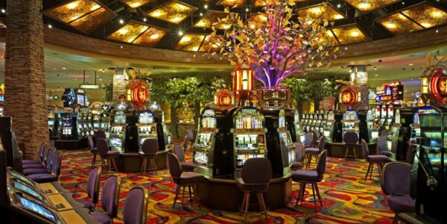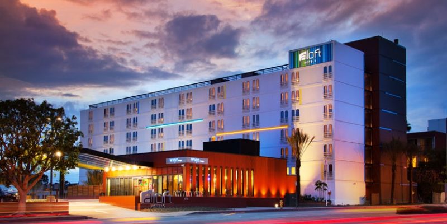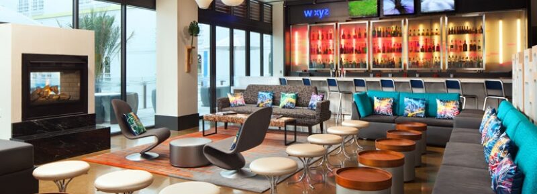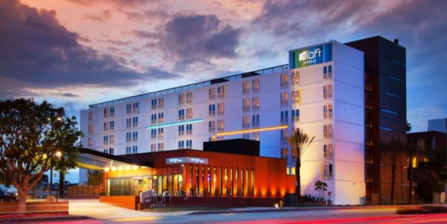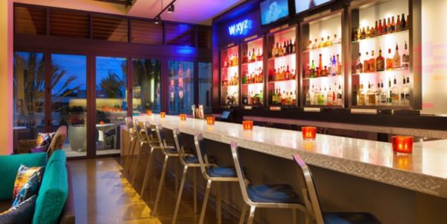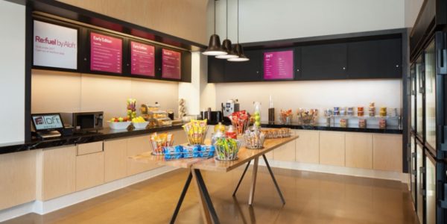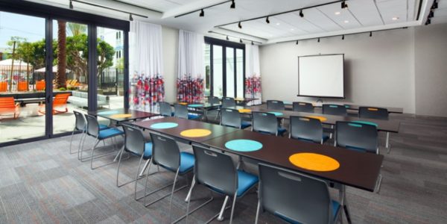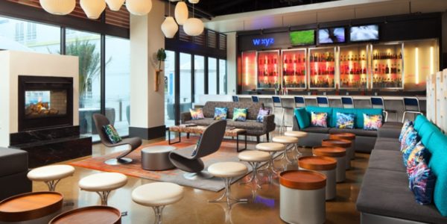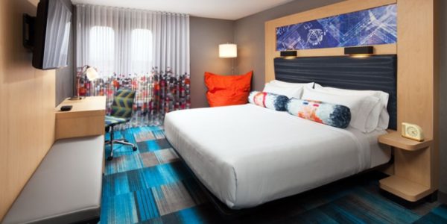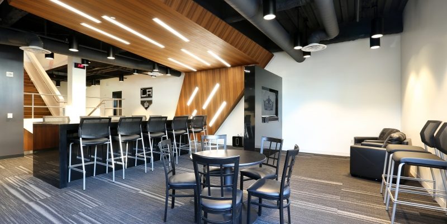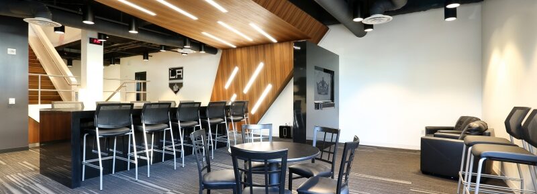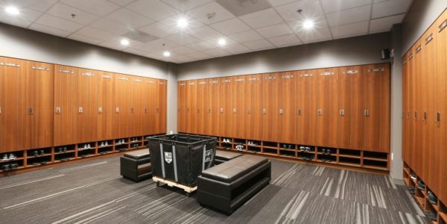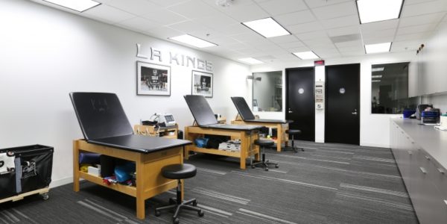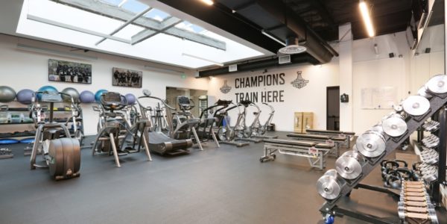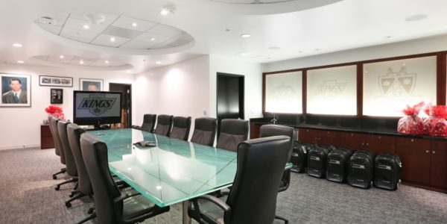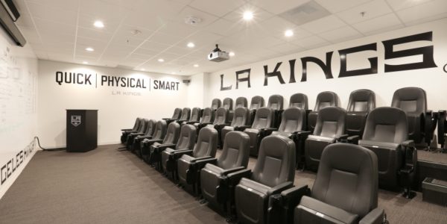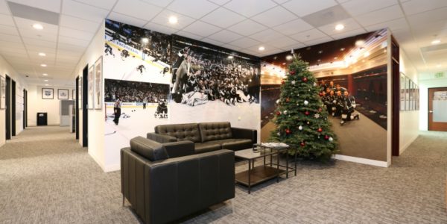Murrieta Hot Springs Resort Renovation: Restoring a Storied Landmark with Modern Flooring Innovation
The Murrieta Hot Springs Resort renovation represents a remarkable achievement in balancing history, innovation, and modern hospitality design. This ambitious project breathed new life into one of Southern California’s most iconic destinations, transforming a property with more than a century of layered history into a world-class wellness resort. Universal Metro played a central role in this transformation, delivering flooring solutions that combined durability, elegance, and historical sensitivity.
Universal Metro was proud to play a central role in this transformation, delivering flooring solutions that seamlessly combined durability, elegance, and historical sensitivity. Our team’s work on this project was honored at the 2025 Starnet Design Awards, where the Murrieta Hot Springs Resort received the Grand Prize along with Gold Award in Public Spaces.
A Property with Many Lives
The story of Murrieta Hot Springs Resort stretches back to 1902, when German immigrant Fritz Guenther developed the site into a celebrated health spa retreat. Known for its Spanish-inspired architecture and geothermal mineral waters, the resort quickly became a destination for those seeking relaxation and healing.
As the decades passed, the property went through several transformations. It served as a hotel, later as a vegetarian commune in the 1980s, and then as a Christian conference center and Bible college in the 1990s. For many years, it was closed to the public, leaving behind a mix of structures and uses that made any future revival a complex undertaking.
In 2022, new ownership took on the vision of restoring the site to its original purpose as a public wellness resort. By February 2024, Murrieta Hot Springs Resort officially reopened, offering modern spa facilities, geothermal pools, guest accommodations, and wellness-focused amenities. The Murrieta Hot Springs Resort renovation became a project not just of restoration, but of renewal and reinvention.
Challenges in the Renovation
Restoring a property with such a long and varied history presented significant challenges. Among the most pressing were:
Respecting the Past While Building for the Future: The design needed to retain the spirit of the original Spanish-style architecture while adapting the resort to modern expectations of wellness and hospitality.
Durability in Demanding Environments: With geothermal pools, saunas, and bathhouses, flooring solutions had to withstand moisture, heavy traffic, and continuous use without sacrificing beauty.
Creating a Unified Vision: With spaces ranging from private guestrooms to public cafés and sprawling bathhouses, every flooring choice had to contribute to a cohesive design theme—“California Nostalgic.”
Flooring and Material Solutions
Universal Metro’s approach to the Murrieta Hot Springs Resort renovation combined thoughtful design with advanced installation systems. Working with Starnet Preferred Vendors, the team delivered solutions that ensured durability, moisture resistance, and timeless beauty.
Daltile & Marazzi provided terracotta-toned tiles in the reception, café, and guestrooms. These finishes echoed the resort’s Mediterranean-inspired roofs while adding warmth and authenticity.
Mosaic and Glossy Finishes were used in the bathhouse, pairing earthy matte tiles with glossy off-white walls. This combination created a clean, modern contrast that also performed well under constant exposure to moisture.
ARDEX & Mapei Installation Systems were essential behind the scenes. These high-performance materials offered moisture protection, adhesion, and substrate stability, ensuring that the floors would perform flawlessly for decades to come.
Digital Tools and Precision Systems such as Measure Square, RFMS Measure, Spec-ID, and C/F Data Systems ensured accurate specifications, streamlined planning, and efficient installation—critical for a project of this scale and complexity.
Every flooring decision was guided by a dual mandate: preserve the integrity of the resort’s historic character while equipping it with materials that would meet the demands of a modern wellness destination.
Results of the Project
The results of the Murrieta Hot Springs Resort renovation are striking. Guests now enter a resort that celebrates its historic identity while delivering the comforts and sophistication of a contemporary spa experience.
Historic Charm Maintained: Terracotta palettes and Spanish-style textures reconnect visitors with the site’s origins.
Modern Wellness Elevated: Durable, low-maintenance flooring supports spaces like geothermal baths, mud rooms, saunas, and cafés.
Longevity Guaranteed: Behind every tile lies advanced installation systems that protect against moisture and heavy use, ensuring the resort’s design will stand the test of time.
The project has transformed Murrieta Hot Springs Resort into a place that is both a tribute to its past and a bold step into its future.
A New Era for a Historic Destination
Today, Murrieta Hot Springs Resort welcomes visitors once again, offering them the healing waters and restorative environment that defined its legacy more than a century ago. Thanks to Universal Metro’s flooring expertise and its collaboration with top vendors, the resort has reemerged as a premier wellness destination.
The Murrieta Hot Springs Resort renovation stands as a testament to what can be achieved when history, design vision, and modern flooring innovation come together. By preserving character while ensuring performance, Universal Metro helped deliver a project that will inspire and rejuvenate guests for generations to come.
Explore More Projects
At Universal Metro, every project tells a story of craftsmanship, collaboration, and innovation. From historic landmarks to modern commercial spaces, our work reflects a commitment to excellence in flooring design and installation.

